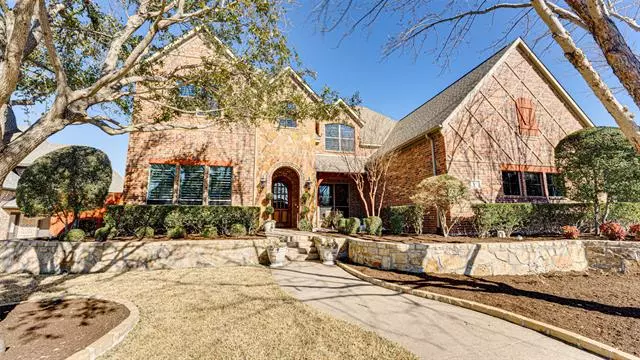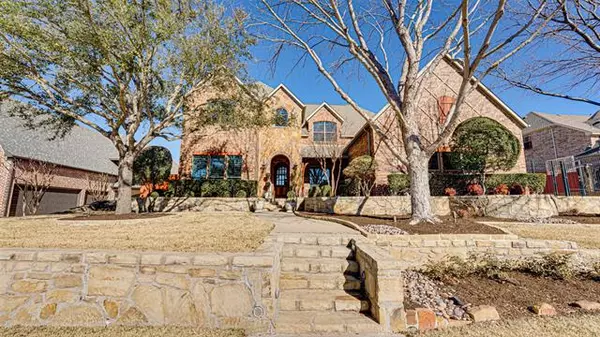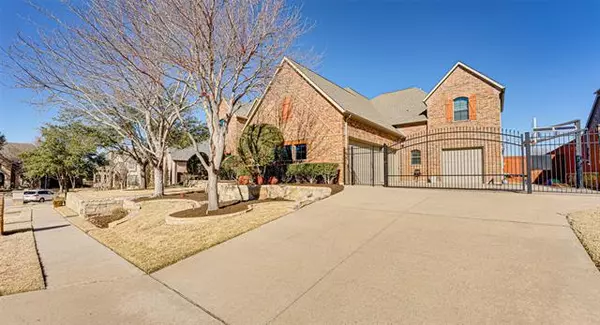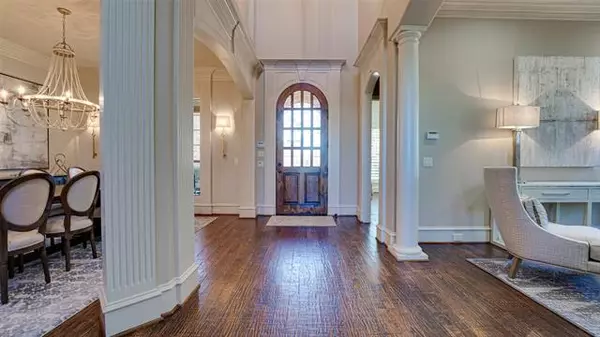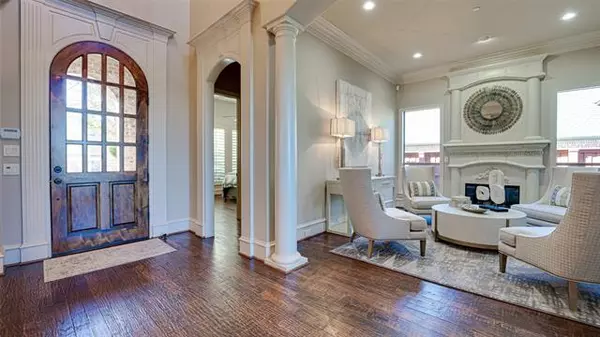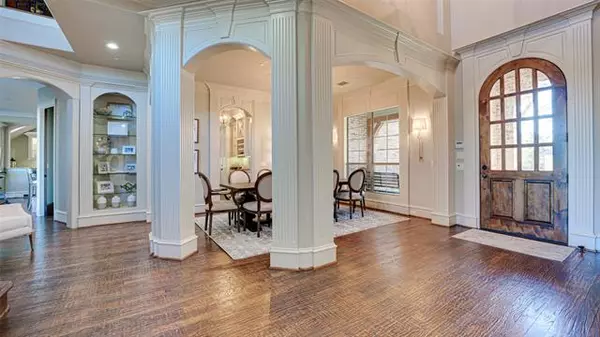$1,525,000
For more information regarding the value of a property, please contact us for a free consultation.
5 Beds
6 Baths
5,609 SqFt
SOLD DATE : 02/28/2022
Key Details
Property Type Single Family Home
Sub Type Single Family Residence
Listing Status Sold
Purchase Type For Sale
Square Footage 5,609 sqft
Price per Sqft $271
Subdivision Isleworth Add
MLS Listing ID 14750740
Sold Date 02/28/22
Bedrooms 5
Full Baths 5
Half Baths 1
HOA Fees $176/ann
HOA Y/N Mandatory
Total Fin. Sqft 5609
Year Built 2004
Annual Tax Amount $23,254
Lot Size 0.370 Acres
Acres 0.37
Property Description
MULTIPLE OFFERS RECEIVED. SUBMIT BEST AND HIGHEST OFFERS BY MONDAY, FEB. 14 AT 1:00 PM. Sellers will respond to offers by 8:00 PM Feb 14. Spectacular Murphy custom located in the exclusive, gated community of Isleworth in Stonebridge Ranch. East-facing backyard on the golf course including a play pool with spa and waterslide plus an outdoor kitchen, covered patio, fire pit and plenty of grassy area. Interior features that set this apart include master and guest suite downstairs, dual staircases, gourmet kitchen with double ovens and built in fridge, wood floors throughout, 2 wet bars, walk in pantry, butlers pantry, study with built-ins, separate game and media rooms, 4-car garage and an automatic gate.
Location
State TX
County Collin
Direction 121*North on Custer*Right on Eldodrado Pkwy*Left on Stonebridge*Left on Beacon Hill, through gate (Showing Time has code)*Right on Isleworth
Rooms
Dining Room 2
Interior
Interior Features Cable TV Available, Central Vacuum, Decorative Lighting, Flat Screen Wiring, High Speed Internet Available, Multiple Staircases, Sound System Wiring, Vaulted Ceiling(s), Wet Bar
Heating Central, Natural Gas, Zoned
Cooling Ceiling Fan(s), Central Air, Electric, Zoned
Flooring Carpet, Ceramic Tile, Wood
Fireplaces Number 2
Fireplaces Type Gas Logs, Gas Starter, Stone, Wood Burning
Equipment Intercom
Appliance Built-in Refrigerator, Dishwasher, Disposal, Double Oven, Gas Cooktop, Gas Range, Ice Maker, Microwave, Plumbed For Gas in Kitchen, Plumbed for Ice Maker, Vented Exhaust Fan, Gas Water Heater
Heat Source Central, Natural Gas, Zoned
Laundry Full Size W/D Area, Gas Dryer Hookup, Washer Hookup
Exterior
Exterior Feature Attached Grill, Balcony, Covered Patio/Porch, Fire Pit, Rain Gutters, Lighting, Outdoor Living Center
Garage Spaces 4.0
Pool Fenced, Gunite, Heated, In Ground, Pool/Spa Combo, Salt Water, Sport, Pool Sweep, Water Feature
Utilities Available City Sewer, City Water, Concrete, Curbs, Individual Gas Meter, Individual Water Meter, Sidewalk, Underground Utilities
Roof Type Composition
Garage Yes
Private Pool 1
Building
Lot Description Few Trees, Interior Lot, Lrg. Backyard Grass, On Golf Course, Sprinkler System, Subdivision
Story Two
Foundation Slab
Structure Type Brick,Rock/Stone
Schools
Elementary Schools Bennett
Middle Schools Dowell
High Schools Mckinney Boyd
School District Mckinney Isd
Others
Ownership see agent
Acceptable Financing Cash, Conventional, VA Loan
Listing Terms Cash, Conventional, VA Loan
Financing Cash
Read Less Info
Want to know what your home might be worth? Contact us for a FREE valuation!

Our team is ready to help you sell your home for the highest possible price ASAP

©2025 North Texas Real Estate Information Systems.
Bought with Sally Hwang • Grand DFW Realty
GET MORE INFORMATION
Realtor/ Real Estate Consultant | License ID: 777336
+1(817) 881-1033 | farren@realtorindfw.com

