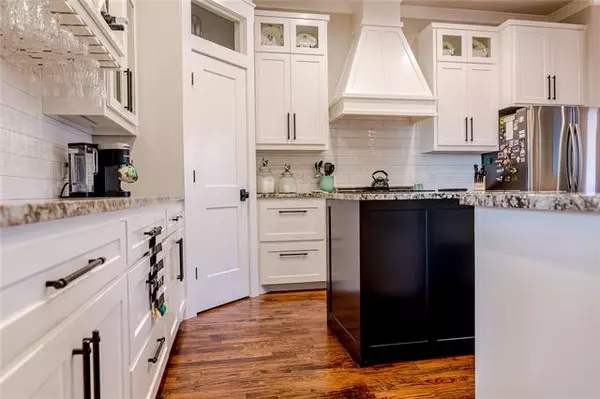$498,500
For more information regarding the value of a property, please contact us for a free consultation.
3 Beds
4 Baths
2,686 SqFt
SOLD DATE : 03/18/2022
Key Details
Property Type Single Family Home
Sub Type Single Family Residence
Listing Status Sold
Purchase Type For Sale
Square Footage 2,686 sqft
Price per Sqft $185
Subdivision Trace Ridge Ph I
MLS Listing ID 14731019
Sold Date 03/18/22
Bedrooms 3
Full Baths 3
Half Baths 1
HOA Y/N None
Total Fin. Sqft 2686
Year Built 2019
Annual Tax Amount $7,207
Lot Size 0.251 Acres
Acres 0.251
Property Description
Back on the market after contract fell through!! Builder's personal home in established neighborhood. An expansive kitchen with professional grade 36 inch dual fuel range. Large windows in kitchen and breakfast, living and master bedroom. The upstairs bonus room includes a full en-suite bathroom and closet. Plentiful storage space throughout the home. The home is equipped with full encapsulated foam insulation with an insulated garage door for efficiency. The zoned HVAC system with four zones allows you to control the temps separately throughout the home. Conveniently located with easy access to I-20. *All square footage amounts are approximate and to be verified by buyer or their representative.
Location
State TX
County Parker
Direction Head south on Trace Ridge Dr toward Sagewood Dr. Turn left onto Sagewood Dr. Turn right onto Trace Ridge Dr. Destination will be on the left
Rooms
Dining Room 2
Interior
Interior Features Flat Screen Wiring, High Speed Internet Available, Vaulted Ceiling(s)
Heating Central, Electric, Heat Pump
Cooling Central Air, Electric, Heat Pump
Flooring Carpet, Ceramic Tile, Wood
Fireplaces Number 1
Fireplaces Type Other
Appliance Dishwasher, Disposal, Gas Range, Microwave, Plumbed For Gas in Kitchen, Plumbed for Ice Maker, Refrigerator, Water Softener
Heat Source Central, Electric, Heat Pump
Exterior
Garage Spaces 2.0
Utilities Available City Sewer, City Water
Roof Type Composition
Parking Type Garage Door Opener, Garage
Garage Yes
Building
Story Two
Foundation Slab
Structure Type Brick,Frame,Rock/Stone
Schools
Elementary Schools Austin
Middle Schools Hall
High Schools Weatherford
School District Weatherford Isd
Others
Ownership Bekki and Jeffrey Humphreys
Acceptable Financing Cash, Conventional, FHA, VA Loan
Listing Terms Cash, Conventional, FHA, VA Loan
Financing Cash,Conventional,FHA,VA
Read Less Info
Want to know what your home might be worth? Contact us for a FREE valuation!

Our team is ready to help you sell your home for the highest possible price ASAP

©2024 North Texas Real Estate Information Systems.
Bought with Alex Timmons • CENTURY 21 JUDGE FITE COMPANY
GET MORE INFORMATION

Realtor/ Real Estate Consultant | License ID: 777336
+1(817) 881-1033 | farren@realtorindfw.com





