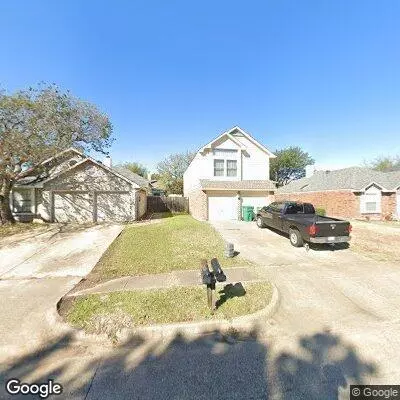$299,999
For more information regarding the value of a property, please contact us for a free consultation.
3 Beds
3 Baths
1,678 SqFt
SOLD DATE : 02/28/2022
Key Details
Property Type Single Family Home
Sub Type Single Family Residence
Listing Status Sold
Purchase Type For Sale
Square Footage 1,678 sqft
Price per Sqft $178
Subdivision Indian Oaks Add Sec 2
MLS Listing ID 14749078
Sold Date 02/28/22
Style Traditional
Bedrooms 3
Full Baths 2
Half Baths 1
HOA Y/N None
Total Fin. Sqft 1678
Year Built 1986
Annual Tax Amount $5,171
Lot Size 4,530 Sqft
Acres 0.104
Property Description
MULTIPLE OFFER SITUATION PLEASE SEND HIGHEST AND BEST OFFER BY WED FEB 16 600PM. Needs a little TLC and ready to go. located in the Indian Oaks Subdivision - close to everything, schools, grocery, highways. No Home Owners Association. Minutes away from the brand new thrive recreational facility brought to you by your tax dollars and now open to the public. Thrive is a multigenerational recreation center that offers a wide variety of activities and events for all ages, preferences, and abilities. Aquatic facilities that cater to all. Goldilocks says; This home is JUST RIGHT. Bear in mind this home is priced right and ready for the next chapter. Do not wait too long!
Location
State TX
County Denton
Direction From 35E Exit toward Round Grove Road Hebron Parkway Take the ramp to FM 3040 W Merge onto Hebron PkwyContinue onto E Round Grove Rd Turn right onto S Valley Pkwy Turn left onto Seneca Place and Destination will be on the right
Rooms
Dining Room 1
Interior
Interior Features High Speed Internet Available
Heating Central, Electric
Cooling Central Air, Electric
Flooring Carpet
Fireplaces Number 1
Fireplaces Type Wood Burning
Appliance Electric Range, Microwave
Heat Source Central, Electric
Exterior
Garage Spaces 2.0
Utilities Available City Sewer, City Water
Roof Type Composition
Parking Type 2-Car Single Doors
Garage Yes
Building
Story Two
Foundation Slab
Structure Type Block
Schools
Elementary Schools Bluebonnet
Middle Schools Arbor Creek
High Schools Lewisville
School District Lewisville Isd
Others
Ownership Bostick
Acceptable Financing Cash, Conventional, FHA, VA Loan
Listing Terms Cash, Conventional, FHA, VA Loan
Financing Cash
Read Less Info
Want to know what your home might be worth? Contact us for a FREE valuation!

Our team is ready to help you sell your home for the highest possible price ASAP

©2024 North Texas Real Estate Information Systems.
Bought with Gladys Parke • Ebby Halliday, REALTORS/FM
GET MORE INFORMATION

Realtor/ Real Estate Consultant | License ID: 777336
+1(817) 881-1033 | farren@realtorindfw.com






