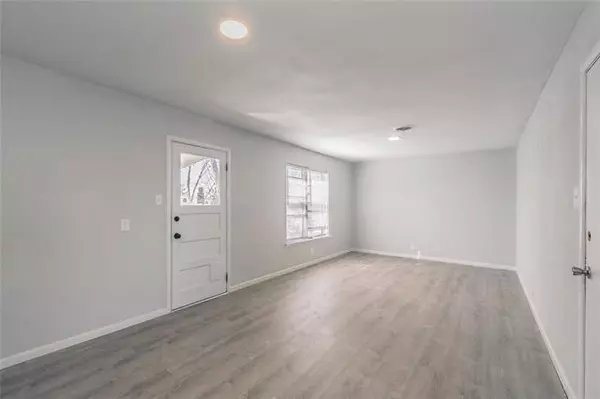$259,000
For more information regarding the value of a property, please contact us for a free consultation.
3 Beds
2 Baths
1,405 SqFt
SOLD DATE : 03/01/2022
Key Details
Property Type Single Family Home
Sub Type Single Family Residence
Listing Status Sold
Purchase Type For Sale
Square Footage 1,405 sqft
Price per Sqft $184
Subdivision Jordan Add
MLS Listing ID 14742264
Sold Date 03/01/22
Style Ranch
Bedrooms 3
Full Baths 1
Half Baths 1
HOA Y/N None
Total Fin. Sqft 1405
Year Built 1957
Annual Tax Amount $2,509
Lot Size 0.252 Acres
Acres 0.252
Property Description
Beautiful fully renovated home ready to view on Tuesday evening. Home is under contract, in option period, and we are accepting back up contracts. Centrally located in DFW, just minutes from major highways 183, 121, 820 and 35. When turning onto Leslie Drive, you will pass Creek Trail Park, which is a large walking trail and park. Entire house has been updated with new bathrooms, kitchen, granite countertops, appliances, luxury vinyl plank and hardwood flooring. Step outside to a covered patio and lots of shade in the fenced backyard. There is a full two car garage, large workshop and storage shed. This will not last long, make an appointment to come view today.
Location
State TX
County Tarrant
Community Greenbelt, Jogging Path/Bike Path, Park, Playground
Direction 121 to Glenview Drive West on GlenviewSouth on Airline DriveEast on Leslie Drive Also try GPS for more specific directions.
Rooms
Dining Room 2
Interior
Interior Features Cable TV Available, High Speed Internet Available
Heating Central, Natural Gas
Cooling Central Air, Electric
Flooring Luxury Vinyl Plank, Wood
Appliance Built-in Gas Range, Dishwasher, Gas Range, Plumbed For Gas in Kitchen, Refrigerator, Washer
Heat Source Central, Natural Gas
Exterior
Exterior Feature Covered Deck, Covered Patio/Porch, Storage
Garage Spaces 2.0
Fence Chain Link
Community Features Greenbelt, Jogging Path/Bike Path, Park, Playground
Utilities Available City Sewer, City Water
Roof Type Composition
Parking Type 2-Car Single Doors, Garage Door Opener, Garage
Garage Yes
Building
Lot Description Adjacent to Greenbelt, Cul-De-Sac, Greenbelt
Story One
Foundation Pillar/Post/Pier
Structure Type Brick
Schools
Elementary Schools Jackbinion
Middle Schools Richland
High Schools Birdville
School District Birdville Isd
Others
Restrictions No Known Restriction(s)
Acceptable Financing Cash, Conventional
Listing Terms Cash, Conventional
Financing Conventional
Read Less Info
Want to know what your home might be worth? Contact us for a FREE valuation!

Our team is ready to help you sell your home for the highest possible price ASAP

©2024 North Texas Real Estate Information Systems.
Bought with Sarah Hardy • Engel & Volkers Fort Worth
GET MORE INFORMATION

Realtor/ Real Estate Consultant | License ID: 777336
+1(817) 881-1033 | farren@realtorindfw.com






