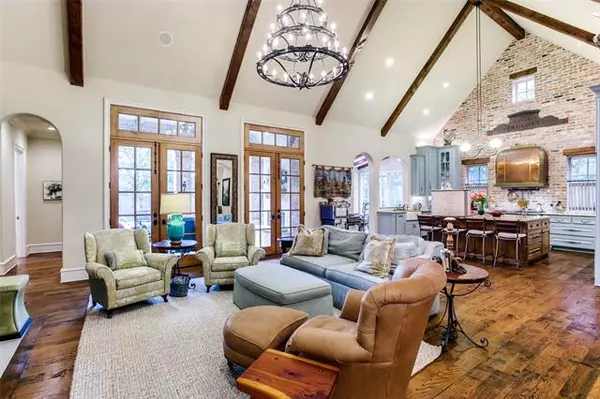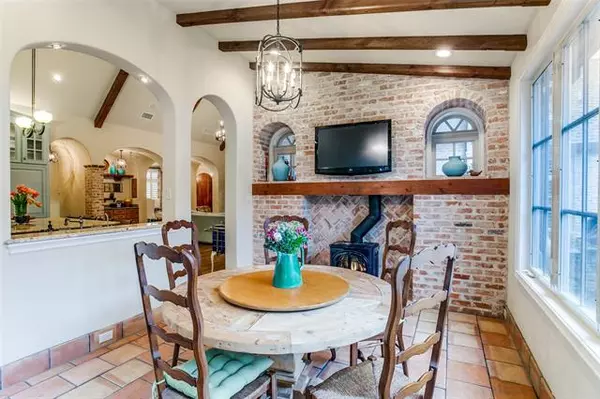$989,000
For more information regarding the value of a property, please contact us for a free consultation.
3 Beds
3 Baths
4,179 SqFt
SOLD DATE : 01/26/2022
Key Details
Property Type Single Family Home
Sub Type Single Family Residence
Listing Status Sold
Purchase Type For Sale
Square Footage 4,179 sqft
Price per Sqft $236
Subdivision Villas At Oak Pointe The
MLS Listing ID 14738817
Sold Date 01/26/22
Style French,Traditional
Bedrooms 3
Full Baths 3
HOA Fees $102
HOA Y/N Mandatory
Total Fin. Sqft 4179
Year Built 2010
Annual Tax Amount $16,580
Lot Size 0.363 Acres
Acres 0.363
Lot Dimensions 97 x 160
Property Description
SHOWINGS START FRI JAN 14TH. Stunning home on a large private Cul -de- sac lot. Highland Park builder JD Smith Custom Home with high-end amenities to make this a home of distinction. Tankless H20 hot water system, 5-inch hardwood flooring, 9 baseboards, brick accent walls, plantation shutters and custom designer draperies plus outdoor living area with fireplace. Open kitchen with Sub Zero built in with freezer drawers. One and a half story with game room up that could be a 4th bedroom. Incredible storage in the two attics. Flexible floorplan to fit your needs! Lovely Park and jogging trails in gated Oak Pointe Villa neighborhood.
Location
State TX
County Tarrant
Community Gated, Greenbelt, Jogging Path/Bike Path, Park
Direction Hwy 26 Colleyville Blvd. Across Street from Tinker Rd. Entrance with gate code.
Rooms
Dining Room 2
Interior
Interior Features Cable TV Available, Decorative Lighting, Flat Screen Wiring, High Speed Internet Available, Sound System Wiring, Vaulted Ceiling(s), Wet Bar
Heating Central, Natural Gas, Zoned
Cooling Ceiling Fan(s), Central Air, Electric, Zoned
Flooring Carpet, Ceramic Tile, Wood
Fireplaces Number 3
Fireplaces Type Brick, Gas Logs, Gas Starter, Stone, Wood Burning
Appliance Built-in Refrigerator, Commercial Grade Range, Commercial Grade Vent, Dishwasher, Disposal, Double Oven, Electric Oven, Indoor Grill, Microwave, Plumbed For Gas in Kitchen, Plumbed for Ice Maker, Refrigerator, Trash Compactor, Vented Exhaust Fan, Warming Drawer, Tankless Water Heater, Gas Water Heater
Heat Source Central, Natural Gas, Zoned
Laundry Electric Dryer Hookup, Full Size W/D Area, Washer Hookup
Exterior
Exterior Feature Attached Grill, Covered Patio/Porch, Fire Pit, Garden(s), Lighting, Outdoor Living Center
Garage Spaces 2.0
Fence Wrought Iron, Wood
Community Features Gated, Greenbelt, Jogging Path/Bike Path, Park
Utilities Available Asphalt, City Sewer, City Water, Curbs, Individual Gas Meter, Individual Water Meter, Sidewalk, Underground Utilities
Roof Type Composition
Parking Type 2-Car Single Doors, Garage Door Opener, Garage Faces Side, Oversized, Workshop in Garage
Garage Yes
Building
Lot Description Few Trees, Irregular Lot, Landscaped, Lrg. Backyard Grass, Sprinkler System, Subdivision
Story One
Foundation Slab
Structure Type Brick,Rock/Stone
Schools
Elementary Schools Glenhope
Middle Schools Crosstimbe
High Schools Grapevine
School District Grapevine-Colleyville Isd
Others
Ownership of record
Acceptable Financing Cash, Conventional
Listing Terms Cash, Conventional
Financing Cash
Read Less Info
Want to know what your home might be worth? Contact us for a FREE valuation!

Our team is ready to help you sell your home for the highest possible price ASAP

©2024 North Texas Real Estate Information Systems.
Bought with Teri Gray • Coldwell Banker Realty
GET MORE INFORMATION

Realtor/ Real Estate Consultant | License ID: 777336
+1(817) 881-1033 | farren@realtorindfw.com






