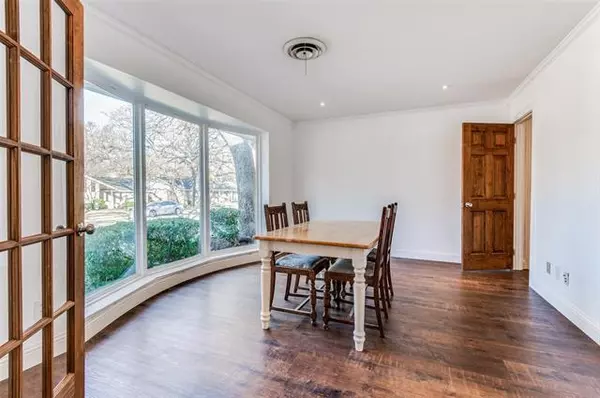$380,000
For more information regarding the value of a property, please contact us for a free consultation.
3 Beds
2 Baths
2,014 SqFt
SOLD DATE : 02/14/2022
Key Details
Property Type Single Family Home
Sub Type Single Family Residence
Listing Status Sold
Purchase Type For Sale
Square Footage 2,014 sqft
Price per Sqft $188
Subdivision Storybrook Estates
MLS Listing ID 14738610
Sold Date 02/14/22
Style Traditional
Bedrooms 3
Full Baths 2
HOA Y/N None
Total Fin. Sqft 2014
Year Built 1961
Annual Tax Amount $6,650
Lot Size 0.330 Acres
Acres 0.33
Lot Dimensions 165x88
Property Description
MULTIPLE OFFERS-DEADLINE JAN 17 @5PM Updated single story home in highly sought after neighborhood in the Hospital District! Gorgeous Korlok Luxury Vinyl Plank wood look floors throughout! Picturesque windows overlook front and back yards. En-suite bath in Main Bdrm has ceramic tile floors, updated shower and dual sinks. Formal dining would make a fabulous office with French doors. Both living areas are open to kitchen for ease of entertaining or cozying up to the fireplace. Plenty of wall space for any size TV! Kitchen has granite countertops, huge island with storage and breakfast bar. Lrg utility room with pantry. Gorgeous hall bath. Extended drive leads to elec gate and rear garage. HVAC and Insulation 2021
Location
State TX
County Dallas
Direction Hwy 183 to OConner. South on OConner, right at first light on Lane to Cypress Dr. Turn left on Cypress, home will be down several houses on you left.
Rooms
Dining Room 2
Interior
Interior Features Cable TV Available, High Speed Internet Available
Heating Central, Natural Gas
Cooling Ceiling Fan(s), Central Air, Electric
Flooring Ceramic Tile, Luxury Vinyl Plank
Fireplaces Number 1
Fireplaces Type Brick, Gas Starter, Wood Burning
Appliance Dishwasher, Disposal, Electric Cooktop, Electric Oven, Microwave, Plumbed for Ice Maker, Gas Water Heater
Heat Source Central, Natural Gas
Laundry Electric Dryer Hookup, Full Size W/D Area, Gas Dryer Hookup, Washer Hookup
Exterior
Exterior Feature Rain Gutters, Storage
Garage Spaces 2.0
Fence Gate, Wood
Utilities Available City Sewer, City Water, Sidewalk
Roof Type Composition
Garage Yes
Building
Lot Description Interior Lot, Lrg. Backyard Grass, Sprinkler System, Subdivision
Story One
Foundation Slab
Structure Type Brick
Schools
Elementary Schools Lively
Middle Schools Dezavala
High Schools Irving
School District Irving Isd
Others
Restrictions Building,Other
Ownership MacLeod
Acceptable Financing Cash, Conventional, FHA, VA Loan
Listing Terms Cash, Conventional, FHA, VA Loan
Financing Conventional
Read Less Info
Want to know what your home might be worth? Contact us for a FREE valuation!

Our team is ready to help you sell your home for the highest possible price ASAP

©2025 North Texas Real Estate Information Systems.
Bought with Lujenna Shumaker • Mike Mazyck Realty
GET MORE INFORMATION
Realtor/ Real Estate Consultant | License ID: 777336
+1(817) 881-1033 | farren@realtorindfw.com






