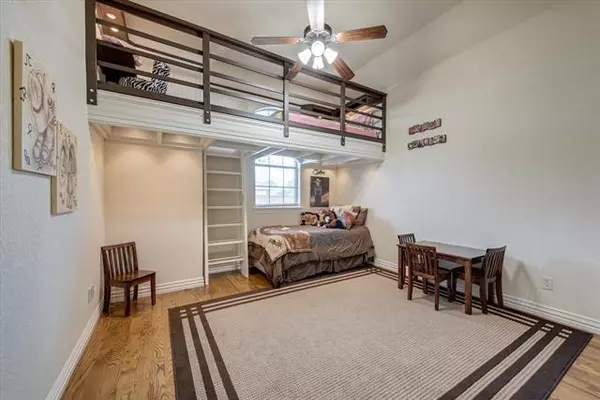$610,000
For more information regarding the value of a property, please contact us for a free consultation.
4 Beds
4 Baths
3,408 SqFt
SOLD DATE : 02/14/2022
Key Details
Property Type Single Family Home
Sub Type Single Family Residence
Listing Status Sold
Purchase Type For Sale
Square Footage 3,408 sqft
Price per Sqft $178
Subdivision Forest Glenn West Ph Ii
MLS Listing ID 14735136
Sold Date 02/14/22
Style Traditional
Bedrooms 4
Full Baths 4
HOA Fees $15
HOA Y/N Mandatory
Total Fin. Sqft 3408
Year Built 2006
Annual Tax Amount $12,814
Lot Size 9,888 Sqft
Acres 0.227
Property Description
MULTIPLE OFFERS! PLS SUBMIT HIGHEST & BEST BY SUN, 1-16 @3PM! EXCEPTIONAL one-owner updated custom home in desirable Forest Glenn West Ph II! Enter to warm neutral colors & gorgeous hardwood floors that are in most of the downstairs rooms, closets & entryway. Youll love the Chefs kitchen w granite, gas cooktop, double ovens & plenty of prep space! Architectural features thru-out with soaring ceilings, art niches & your very own wine cellar adjacent to spacious DR & LR! 2 BRs down, one with an incredible loft, + 2 BRs up all with their own dedicated or ensuite bath. Executive office w built-ins! Big game rm up & abundant storage from 2 walk-in attics. Brand-new carpet up. Private bkyd w 8-ft fence. SEE UPDATES
Location
State TX
County Tarrant
Community Greenbelt, Jogging Path/Bike Path
Direction From North Tarrant Pkwy going East, turn right on to Smithfield Rd. Go about 1/4 mile and turn left on Oak Knoll Drive. House will be half-way down the block on right side.
Rooms
Dining Room 2
Interior
Interior Features Cable TV Available, Decorative Lighting, Flat Screen Wiring, High Speed Internet Available, Loft
Heating Central, Natural Gas
Cooling Ceiling Fan(s), Central Air, Electric
Flooring Carpet, Ceramic Tile, Wood
Fireplaces Number 1
Fireplaces Type Decorative, Gas Logs, Gas Starter, Stone
Appliance Double Oven, Electric Oven, Gas Cooktop, Microwave, Plumbed For Gas in Kitchen, Plumbed for Ice Maker, Gas Water Heater
Heat Source Central, Natural Gas
Laundry Electric Dryer Hookup, Full Size W/D Area, Washer Hookup
Exterior
Exterior Feature Covered Patio/Porch, Rain Gutters
Garage Spaces 3.0
Fence Wood
Community Features Greenbelt, Jogging Path/Bike Path
Utilities Available City Sewer, City Water, Sidewalk
Roof Type Composition
Parking Type Garage Door Opener, Garage Faces Side
Garage Yes
Building
Lot Description Few Trees, Interior Lot, Landscaped, Sprinkler System, Subdivision
Story Two
Foundation Slab
Structure Type Brick,Rock/Stone
Schools
Elementary Schools Greenvalle
Middle Schools Northridge
High Schools Richland
School District Birdville Isd
Others
Acceptable Financing Cash, Conventional, FHA, VA Loan
Listing Terms Cash, Conventional, FHA, VA Loan
Financing Conventional
Special Listing Condition Survey Available
Read Less Info
Want to know what your home might be worth? Contact us for a FREE valuation!

Our team is ready to help you sell your home for the highest possible price ASAP

©2024 North Texas Real Estate Information Systems.
Bought with Melissa Stehn • Monument Realty - West
GET MORE INFORMATION

Realtor/ Real Estate Consultant | License ID: 777336
+1(817) 881-1033 | farren@realtorindfw.com






