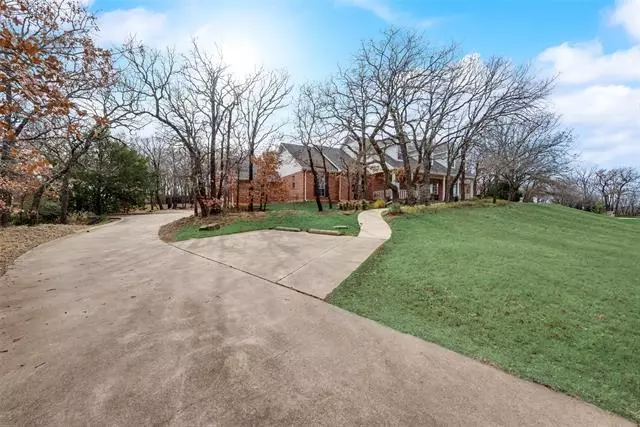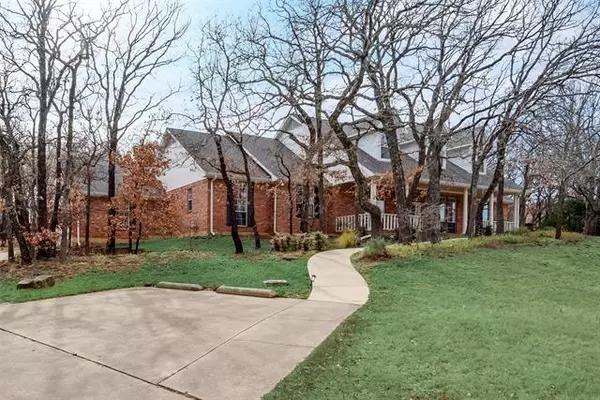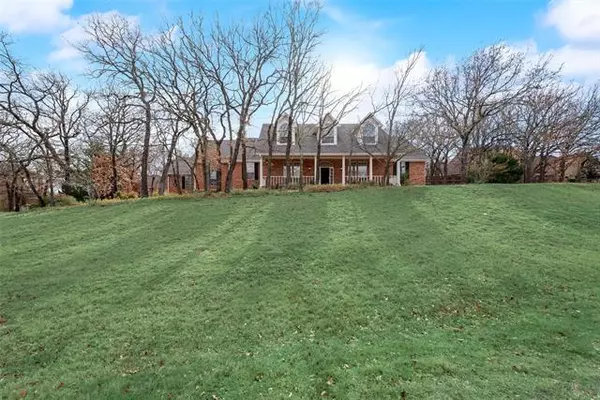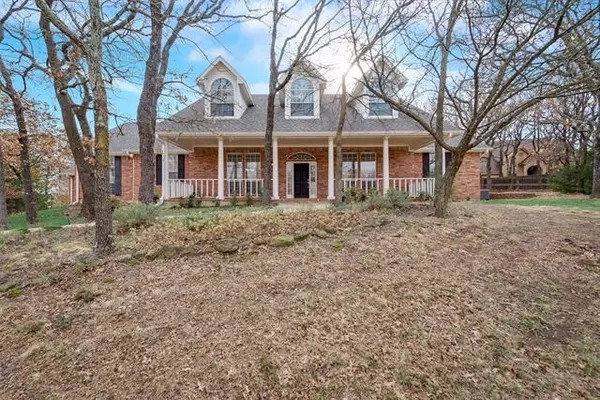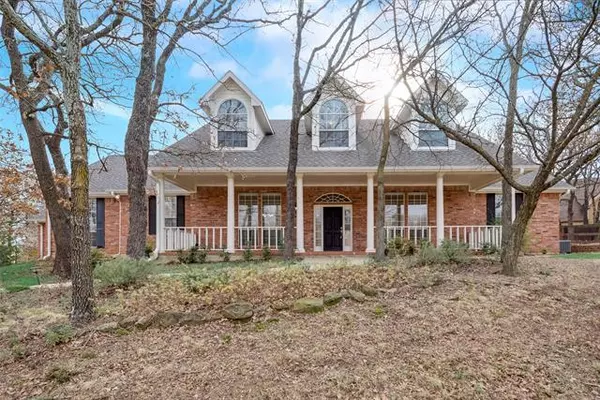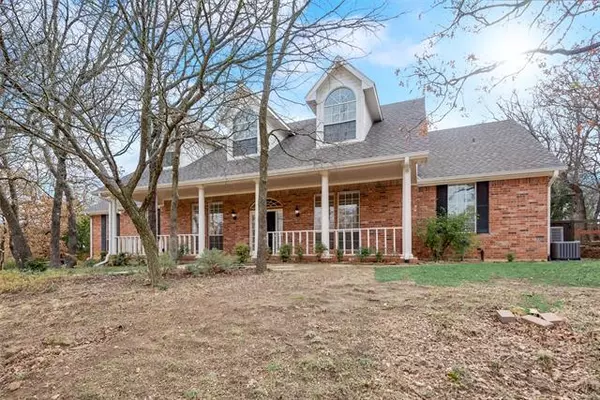$650,000
For more information regarding the value of a property, please contact us for a free consultation.
4 Beds
3 Baths
3,051 SqFt
SOLD DATE : 01/18/2022
Key Details
Property Type Single Family Home
Sub Type Single Family Residence
Listing Status Sold
Purchase Type For Sale
Square Footage 3,051 sqft
Price per Sqft $213
Subdivision Hidden Valley Country Estates
MLS Listing ID 14727753
Sold Date 01/18/22
Style Traditional
Bedrooms 4
Full Baths 3
HOA Y/N None
Total Fin. Sqft 3051
Year Built 1993
Annual Tax Amount $10,691
Lot Size 0.990 Acres
Acres 0.99
Property Description
No HOA! Living in a forest of natural landscaping and live oak trees makes this property unique. Massive front porch, 42 ft wide x 11 ft! Original owners, custom home, open floorplan, lots of windows to enjoy the natural setting, no grass to maintain. Interior has been freshly painted. Hardwood flooring & upgraded carpeting in most rooms. First floor master has outside entrance on side yard. Master bath has separate sinks, tub & separate shower, 2 separate closets. On opposite side of home is a secondary bedroom & full bath. Large utility includes sink & storage. Two secondary bedrooms up with J & J bath. Extra flex space. Oversized garage, exit to backyard is very handy. Fenced, .99 acre, extra parking spaces.
Location
State TX
County Denton
Direction From FM 1171 go south on Shiloh Rd. Turn right on Raintree Pl. then left on Hidden Trail. Next right is Wind Swept Court. House is on the left.
Rooms
Dining Room 2
Interior
Interior Features Cable TV Available, Decorative Lighting, Flat Screen Wiring, High Speed Internet Available
Heating Central, Natural Gas, Zoned
Cooling Ceiling Fan(s), Central Air, Electric, Zoned
Flooring Carpet, Ceramic Tile, Wood
Fireplaces Number 1
Fireplaces Type Brick, Gas Starter
Appliance Dishwasher, Disposal, Gas Cooktop, Microwave, Plumbed For Gas in Kitchen, Plumbed for Ice Maker, Vented Exhaust Fan, Gas Water Heater
Heat Source Central, Natural Gas, Zoned
Laundry Electric Dryer Hookup, Full Size W/D Area, Washer Hookup
Exterior
Exterior Feature Covered Patio/Porch, Lighting, RV/Boat Parking
Garage Spaces 2.0
Fence Wire, Wood
Utilities Available Aerobic Septic, Asphalt, Individual Gas Meter, Master Gas Meter, Master Water Meter, Septic
Roof Type Composition
Garage Yes
Building
Lot Description Acreage, Cul-De-Sac, Interior Lot, Many Trees, No Backyard Grass
Story Two
Foundation Slab
Structure Type Brick
Schools
Elementary Schools Liberty
Middle Schools Mckamy
High Schools Flower Mound
School District Lewisville Isd
Others
Ownership Contact Agent
Acceptable Financing Cash, Conventional, FHA, VA Loan
Listing Terms Cash, Conventional, FHA, VA Loan
Financing Conventional
Special Listing Condition Survey Available
Read Less Info
Want to know what your home might be worth? Contact us for a FREE valuation!

Our team is ready to help you sell your home for the highest possible price ASAP

©2025 North Texas Real Estate Information Systems.
Bought with Sunny Darden • Compass RE Texas, LLC
GET MORE INFORMATION
Realtor/ Real Estate Consultant | License ID: 777336
+1(817) 881-1033 | farren@realtorindfw.com

