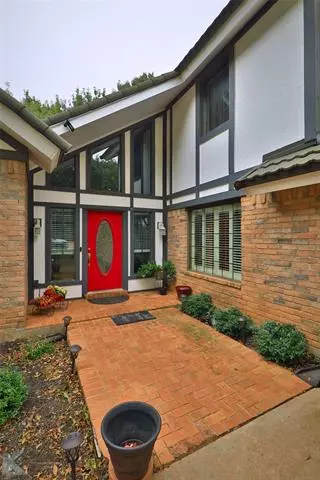$263,000
For more information regarding the value of a property, please contact us for a free consultation.
3 Beds
3 Baths
2,113 SqFt
SOLD DATE : 03/10/2022
Key Details
Property Type Single Family Home
Sub Type Single Family Residence
Listing Status Sold
Purchase Type For Sale
Square Footage 2,113 sqft
Price per Sqft $124
Subdivision Royal Crest
MLS Listing ID 14708606
Sold Date 03/10/22
Style Tudor
Bedrooms 3
Full Baths 2
Half Baths 1
HOA Y/N None
Total Fin. Sqft 2113
Year Built 1980
Annual Tax Amount $6,280
Lot Size 0.293 Acres
Acres 0.293
Property Description
Spacious 3 bedroom home that features plenty of room for your family! Starting with a large driveway, perfect to for your little ones to ride their bikes on or plenty of room to have your teens car parked! Cozy up around the fireplace in the large living room, with beautiful built ins. The dining room has plenty of space to sit 8 or more people comfortably, while the dining room off the kitchen also has plenty of room for people to enjoy dinner! Great kitchen with a breakfast bar and built in wine rack and desk! Large covered patio with a great fenced in yard, mature trees to provide plenty of shade! Neutral colors throughout the home, making this a very easy transition to it becoming your home! A MUST SEE!
Location
State TX
County Taylor
Direction From Rebecca Lane, turn South on Catclaw Dr. The house will be on the East side of the street.
Rooms
Dining Room 2
Interior
Interior Features Cable TV Available, High Speed Internet Available, Vaulted Ceiling(s)
Cooling Central Air, Electric, Gas
Flooring Carpet, Ceramic Tile
Fireplaces Number 1
Fireplaces Type Brick, Insert, Wood Burning
Appliance Dishwasher, Disposal, Electric Range, Microwave, Plumbed for Ice Maker, Trash Compactor, Gas Water Heater
Exterior
Exterior Feature Covered Patio/Porch, Storage
Garage Spaces 2.0
Fence Wood
Utilities Available City Sewer, City Water, MUD Water
Roof Type Metal
Parking Type Garage Door Opener, Garage Faces Front
Garage Yes
Building
Lot Description Few Trees, Interior Lot, Landscaped, Lrg. Backyard Grass, Sprinkler System
Story Two
Foundation Slab
Structure Type Brick
Schools
Elementary Schools Ward
Middle Schools Clack
High Schools Cooper
School District Abilene Isd
Others
Ownership Martin
Acceptable Financing Cash, Conventional, FHA, VA Loan
Listing Terms Cash, Conventional, FHA, VA Loan
Financing VA
Read Less Info
Want to know what your home might be worth? Contact us for a FREE valuation!

Our team is ready to help you sell your home for the highest possible price ASAP

©2024 North Texas Real Estate Information Systems.
Bought with Amber Kimmel • Keller Williams Realty
GET MORE INFORMATION

Realtor/ Real Estate Consultant | License ID: 777336
+1(817) 881-1033 | farren@realtorindfw.com






