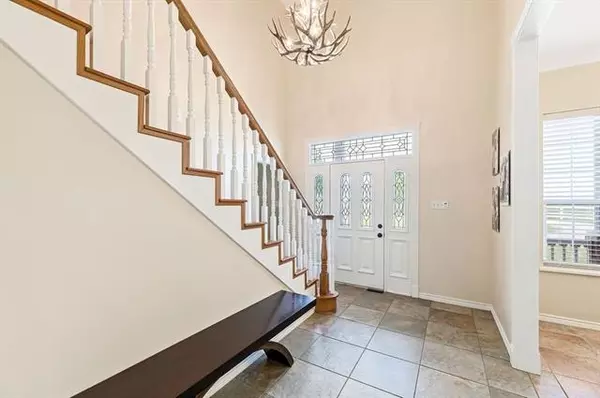$929,000
For more information regarding the value of a property, please contact us for a free consultation.
5 Beds
5 Baths
4,054 SqFt
SOLD DATE : 03/24/2022
Key Details
Property Type Single Family Home
Sub Type Single Family Residence
Listing Status Sold
Purchase Type For Sale
Square Footage 4,054 sqft
Price per Sqft $229
Subdivision Sterling Cross Surv - A
MLS Listing ID 14700673
Sold Date 03/24/22
Style Traditional
Bedrooms 5
Full Baths 4
Half Baths 1
HOA Y/N None
Total Fin. Sqft 4054
Year Built 1996
Lot Size 10.052 Acres
Acres 10.052
Property Description
This classic ranch house on 10 beautiful acres of trees & manicured grounds is one of a kind. Light-filled rooms with walls of windows capture views, & the island kitchen features Viking stainless steel appls, glass front cabinets, & granite. Formal dining room with blt-in serving bar. Level 1 has an office, & the master suite. Level 2 has 4 BRS, one of which can serve as a 2nd master. Additional detached bldg. 24x50 incorporates an office & includes storage bays & 2 baths. An insulated shop 130x50 has custom flooring, automotive lift, & detached living quarters with 3 bedrms, bath, & kitchen--perfect for family quarters or manager. Additional acreage available.
Location
State TX
County Hill
Direction From I-35E. Go East on Hwy 22, go right on HCR 3123. Property on Right
Rooms
Dining Room 2
Interior
Interior Features Cable TV Available
Heating Central, Natural Gas, Zoned
Cooling Ceiling Fan(s), Central Air, Electric, Zoned
Flooring Carpet, Ceramic Tile, Wood
Fireplaces Number 1
Fireplaces Type Brick, Gas Starter, Wood Burning
Appliance Dishwasher, Disposal, Gas Oven, Gas Range, Microwave, Plumbed For Gas in Kitchen, Plumbed for Ice Maker, Vented Exhaust Fan, Gas Water Heater
Heat Source Central, Natural Gas, Zoned
Laundry Electric Dryer Hookup, Full Size W/D Area, Washer Hookup
Exterior
Garage Spaces 3.0
Fence Metal
Utilities Available All Weather Road, Concrete, Co-op Electric, Dirt, Electricity Available, Gravel/Rock, Propane, Septic, Sewer Not Available, Well
Roof Type Composition
Parking Type Circular Driveway, Garage
Garage Yes
Building
Lot Description Acreage, Few Trees, Landscaped, Pasture, Rolling Slope
Story Two
Foundation Slab
Structure Type Brick
Schools
Elementary Schools Bynum
Middle Schools Bynum
High Schools Bynum
School District Bynum Isd
Others
Restrictions Unknown Encumbrance(s)
Ownership Stephen Van Rooy
Acceptable Financing Cash, Conventional
Listing Terms Cash, Conventional
Financing Conventional
Read Less Info
Want to know what your home might be worth? Contact us for a FREE valuation!

Our team is ready to help you sell your home for the highest possible price ASAP

©2024 North Texas Real Estate Information Systems.
Bought with Amy Quimby • HomeSmart
GET MORE INFORMATION

Realtor/ Real Estate Consultant | License ID: 777336
+1(817) 881-1033 | farren@realtorindfw.com






