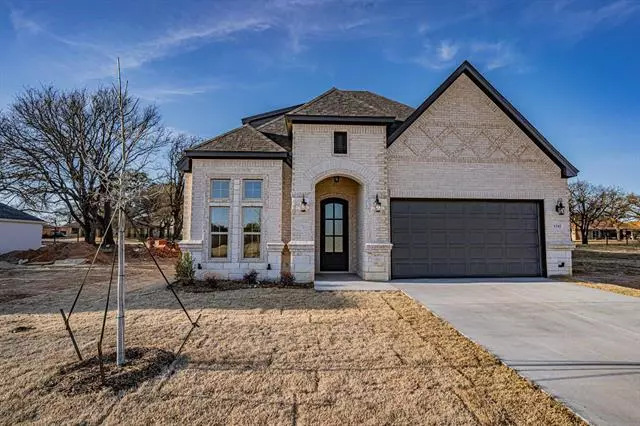$523,965
For more information regarding the value of a property, please contact us for a free consultation.
3 Beds
3 Baths
2,687 SqFt
SOLD DATE : 05/06/2022
Key Details
Property Type Single Family Home
Sub Type Single Family Residence
Listing Status Sold
Purchase Type For Sale
Square Footage 2,687 sqft
Price per Sqft $195
Subdivision Highland Park Bay
MLS Listing ID 14750506
Sold Date 05/06/22
Style Modern Farmhouse
Bedrooms 3
Full Baths 2
Half Baths 1
HOA Fees $90/mo
HOA Y/N Mandatory
Total Fin. Sqft 2687
Year Built 2022
Lot Size 5,793 Sqft
Acres 0.133
Lot Dimensions 119 X 49
Property Description
Stunning new construction home located in Highland Park Bay. The custom-built home is a must-see that offers beautiful stained beams, granite counter tops, custom cabinets, a large walk-in pantry, and a luxurious granite island accented by a custom ceiling. The utility room boasts a striking Red Oak and White Pine barn door and the living room is complete with an electric fireplace. The master bathroom is an oasis designed with a custom large walk in closet and a seamless shower. Upstairs is a large bonus room that can be enjoyed as a media room, office, or craft room. Enjoy all this home has to offer. Located in community 55+.
Location
State TX
County Hood
Direction From highway 377 turn south on to Waters Edge drive and turn West to Highland Park Circle.
Rooms
Dining Room 1
Interior
Interior Features Cable TV Available, High Speed Internet Available, Vaulted Ceiling(s)
Heating Central, Electric
Cooling Ceiling Fan(s), Central Air, Electric
Flooring Ceramic Tile
Fireplaces Number 1
Fireplaces Type Electric
Appliance Dishwasher, Disposal, Electric Cooktop, Electric Oven, Microwave, Plumbed for Ice Maker, Vented Exhaust Fan, Electric Water Heater
Heat Source Central, Electric
Exterior
Exterior Feature Covered Patio/Porch
Garage Spaces 2.0
Utilities Available City Sewer, City Water
Roof Type Composition
Parking Type Garage Door Opener
Garage Yes
Building
Lot Description Sprinkler System, Subdivision
Story Two
Foundation Slab
Structure Type Brick,Rock/Stone
Schools
Elementary Schools Emma Roberson
Middle Schools Granbury
School District Granbury Isd
Others
Restrictions Deed
Acceptable Financing Cash, Conventional
Listing Terms Cash, Conventional
Financing Conventional
Read Less Info
Want to know what your home might be worth? Contact us for a FREE valuation!

Our team is ready to help you sell your home for the highest possible price ASAP

©2024 North Texas Real Estate Information Systems.
Bought with Jerry Allen • Keller Williams Brazos West
GET MORE INFORMATION

Realtor/ Real Estate Consultant | License ID: 777336
+1(817) 881-1033 | farren@realtorindfw.com






