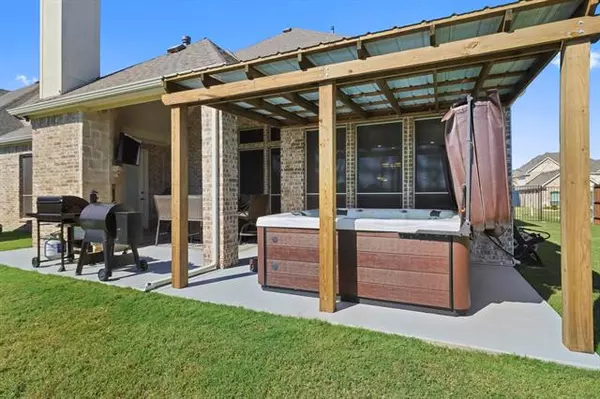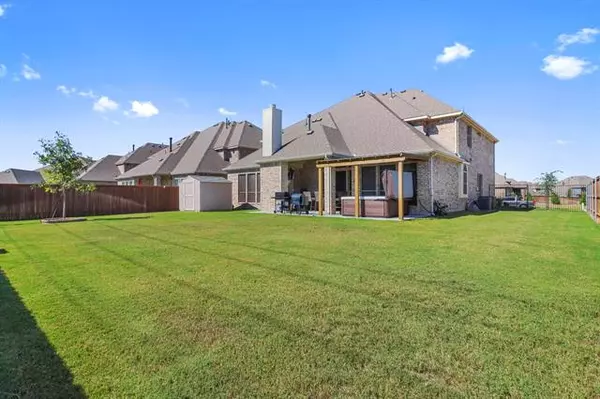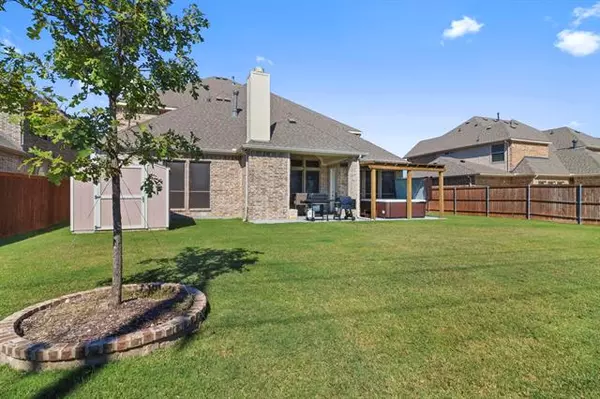$620,000
For more information regarding the value of a property, please contact us for a free consultation.
5 Beds
4 Baths
3,875 SqFt
SOLD DATE : 02/14/2022
Key Details
Property Type Single Family Home
Sub Type Single Family Residence
Listing Status Sold
Purchase Type For Sale
Square Footage 3,875 sqft
Price per Sqft $160
Subdivision La Frontera
MLS Listing ID 14690165
Sold Date 02/14/22
Style Traditional
Bedrooms 5
Full Baths 4
HOA Fees $45/ann
HOA Y/N Mandatory
Total Fin. Sqft 3875
Year Built 2019
Lot Size 10,454 Sqft
Acres 0.24
Property Description
Buyers financing fell through last minute at no fault of the sellers or the house! This spectacular home has it all, upon entering you'll find a beautiful study with French doors & a closet, which can be used as an office or 6th bedroom. As you glide past the formal dining through the butlers pantry & into the oversized California kitchen you'll be greeted with the massive floor to ceiling stone fireplace that opens to the grand staircase & upstairs area. Enjoy the Fall outside by the 2nd fireplace or cozy on up in your media room with a full wet bar! With 5 bedrooms & 4 FULL baths you'll have plenty of space for the whole family to sprawl out & entertain. Still under builders warranty.
Location
State TX
County Tarrant
Community Greenbelt, Playground
Direction From 820 exit Azle Avenue and turn right onto Boat Club Rd. Take Boat Club Rd North past BaileyBoswell and turn right into the La Frontera neighborhood. Take first left onto Frontera Vista,house will be on the left.
Rooms
Dining Room 2
Interior
Interior Features Cable TV Available, Decorative Lighting, Flat Screen Wiring, High Speed Internet Available, Loft, Smart Home System, Sound System Wiring, Wet Bar
Heating Central, Natural Gas
Cooling Attic Fan, Ceiling Fan(s), Central Air, Electric
Flooring Carpet, Ceramic Tile, Wood
Fireplaces Number 2
Fireplaces Type Blower Fan, Decorative, Heatilator, Stone
Equipment Satellite Dish
Appliance Commercial Grade Vent, Convection Oven, Dishwasher, Disposal, Double Oven, Gas Cooktop, Microwave, Water Purifier, Water Softener, Tankless Water Heater, Electric Water Heater, Gas Water Heater
Heat Source Central, Natural Gas
Laundry Electric Dryer Hookup, Laundry Chute, Washer Hookup
Exterior
Exterior Feature Covered Patio/Porch, Rain Gutters, Lighting
Garage Spaces 3.0
Fence Wrought Iron, Rock/Stone, Wood
Community Features Greenbelt, Playground
Utilities Available Asphalt, City Sewer, City Water, Community Mailbox, Concrete, Curbs, Individual Gas Meter, Individual Water Meter
Roof Type Composition
Garage Yes
Building
Lot Description Few Trees, Interior Lot, Landscaped, Sprinkler System, Subdivision
Story Two
Foundation Slab
Structure Type Brick,Rock/Stone,Wood
Schools
Elementary Schools Eaglemount
Middle Schools Wayside
High Schools Boswell
School District Eagle Mt-Saginaw Isd
Others
Ownership Jermaine & Jennifer Busby
Acceptable Financing Cash, Conventional, FHA, VA Loan
Listing Terms Cash, Conventional, FHA, VA Loan
Financing VA
Special Listing Condition Survey Available
Read Less Info
Want to know what your home might be worth? Contact us for a FREE valuation!

Our team is ready to help you sell your home for the highest possible price ASAP

©2025 North Texas Real Estate Information Systems.
Bought with Brad Simpson • Ebby Halliday, REALTORS
GET MORE INFORMATION
Realtor/ Real Estate Consultant | License ID: 777336
+1(817) 881-1033 | farren@realtorindfw.com






