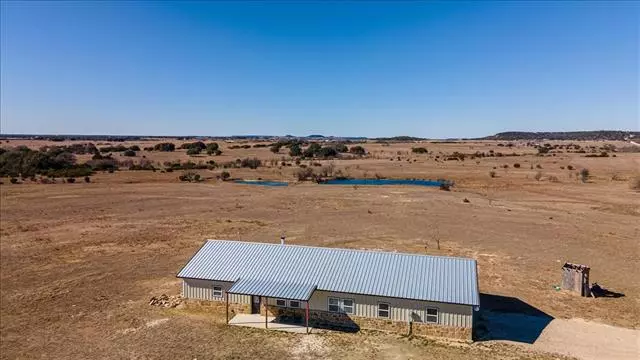$329,000
For more information regarding the value of a property, please contact us for a free consultation.
3 Beds
3 Baths
1,938 SqFt
SOLD DATE : 04/01/2022
Key Details
Property Type Single Family Home
Sub Type Single Family Residence
Listing Status Sold
Purchase Type For Sale
Square Footage 1,938 sqft
Price per Sqft $169
Subdivision Abst A0302 Griffin, J Sr
MLS Listing ID 14749676
Sold Date 04/01/22
Style Barndominium
Bedrooms 3
Full Baths 2
Half Baths 1
HOA Y/N None
Total Fin. Sqft 1938
Year Built 2019
Lot Size 3.965 Acres
Acres 3.965
Lot Dimensions Irregular
Property Description
Newer 2019 Barndominium, 20 min south of the magic of Glen Rose, perched on a knoll with expansive views of area ranchlands, hills and pond. Open floorplan, island kitchen, vaulted Liv. Rm. with floor-to-ceiling fireplace. Spacious Primary bedroom, walk-in tile showers in both full baths. Plumbed and cutout for garden tub. Large laundry room, adjacent reinforced storm room. This home is ready for your finishing touches re: extra kitchen cabinetry, countertops, fireplace rockwork, some interior doors. Home is heated by wood fireplace in winter and window AC in summer. HVAC install upgrade possible for conventional financing. Ceiling vents installed in all rooms. Spray foam insulated attic.
Location
State TX
County Bosque
Community Rv Parking
Direction From Glen Rose south on 144 to CR 2555 (R) to CR 2545 (L) Property will be on your left. From Meridian north on 144 to CR 2550 (L) to CR 2545 (R) Property will be on your rightSOP.
Rooms
Dining Room 1
Interior
Interior Features Vaulted Ceiling(s)
Heating None
Cooling Window Unit(s)
Flooring Concrete
Fireplaces Number 1
Fireplaces Type Wood Burning
Appliance Electric Range
Heat Source None
Exterior
Exterior Feature Covered Patio/Porch, Storm Cellar
Garage Spaces 2.0
Fence Barbed Wire
Community Features RV Parking
Utilities Available Overhead Utilities, Septic, Well
Roof Type Metal
Parking Type 2-Car Single Doors, Garage
Garage Yes
Building
Lot Description Acreage, Irregular Lot, Pasture, Water/Lake View
Story One
Foundation Slab
Structure Type Metal Siding,Wood
Schools
Elementary Schools Walnut Sp
Middle Schools Walnut Sp
High Schools Walnut Sp
School District Walnut Springs Isd
Others
Restrictions No Mobile Home
Ownership Clanton
Acceptable Financing Cash, Conventional
Listing Terms Cash, Conventional
Financing Cash
Read Less Info
Want to know what your home might be worth? Contact us for a FREE valuation!

Our team is ready to help you sell your home for the highest possible price ASAP

©2024 North Texas Real Estate Information Systems.
Bought with Lori Mills • Clark Real Estate Group
GET MORE INFORMATION

Realtor/ Real Estate Consultant | License ID: 777336
+1(817) 881-1033 | farren@realtorindfw.com






