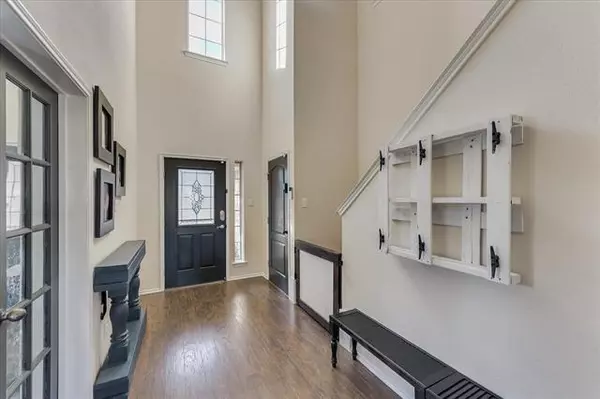$425,000
For more information regarding the value of a property, please contact us for a free consultation.
4 Beds
3 Baths
2,463 SqFt
SOLD DATE : 02/28/2022
Key Details
Property Type Single Family Home
Sub Type Single Family Residence
Listing Status Sold
Purchase Type For Sale
Square Footage 2,463 sqft
Price per Sqft $172
Subdivision Woodridge Estates Ph One
MLS Listing ID 14732823
Sold Date 02/28/22
Style Traditional
Bedrooms 4
Full Baths 2
Half Baths 1
HOA Fees $33/ann
HOA Y/N Mandatory
Total Fin. Sqft 2463
Year Built 2006
Annual Tax Amount $7,759
Lot Size 9,975 Sqft
Acres 0.229
Property Description
Exquisite home on large corner lot in family oriented neighborhood. This 4 bedroom 2.5 bath has main floor master suite with soaking tub, separate shower, walk in closet. Main floor spacious study with lots of natural lighting. Beautiful eat in kitchen with views of back yard. Second floor offers 3 spacious bedrooms with walk in closets and gameroom. Large oversized garage area allows space for small shop. This property provides indoor outdoor living with privacy fencing fire pit, grill area and playground. Woodridge Estates POA offers a community pool, club house, greenbelt and playground. Roof approx 5 yr old. Buyer and buyers agent to verify all information herein. Shown by appt only, 1 hr notice for tours.
Location
State TX
County Denton
Community Community Pool, Park
Direction GPS is accurate. OPEN HOUSE Saturday and Sunday January 15th & 16th from 12 noon to 4pm. Conveniently located in close proximity to Dallas Corinthian Yacht Club, Willow Bend Polo Club, World Class Shopping as well as a large number of Corporate Headquarters.
Rooms
Dining Room 1
Interior
Interior Features Cable TV Available, Decorative Lighting, Flat Screen Wiring, High Speed Internet Available, Loft, Vaulted Ceiling(s)
Heating Central, Electric
Cooling Central Air, Electric
Flooring Carpet, Ceramic Tile, Vinyl
Appliance Dishwasher, Disposal, Electric Range, Microwave, Plumbed for Ice Maker
Heat Source Central, Electric
Laundry Electric Dryer Hookup, Full Size W/D Area
Exterior
Exterior Feature Covered Patio/Porch, Rain Gutters
Garage Spaces 3.0
Fence Wood
Community Features Community Pool, Park
Utilities Available Concrete
Roof Type Composition
Garage Yes
Building
Lot Description Corner Lot, Lrg. Backyard Grass, Subdivision
Story Two
Foundation Slab
Structure Type Brick,Siding,Wood
Schools
Elementary Schools Oak Point
Middle Schools Prestwick K-8 Stem
High Schools Little Elm
School District Little Elm Isd
Others
Restrictions Deed
Ownership McMurray
Acceptable Financing Cash, Conventional, FHA, VA Loan
Listing Terms Cash, Conventional, FHA, VA Loan
Financing Conventional
Read Less Info
Want to know what your home might be worth? Contact us for a FREE valuation!

Our team is ready to help you sell your home for the highest possible price ASAP

©2025 North Texas Real Estate Information Systems.
Bought with Shay Lang Dungy • EXP REALTY
GET MORE INFORMATION
Realtor/ Real Estate Consultant | License ID: 777336
+1(817) 881-1033 | farren@realtorindfw.com






