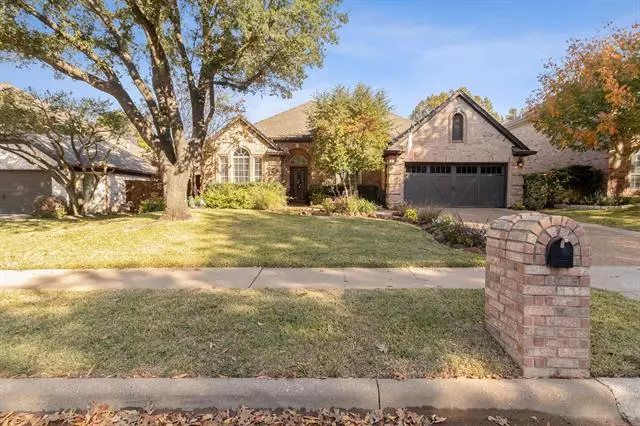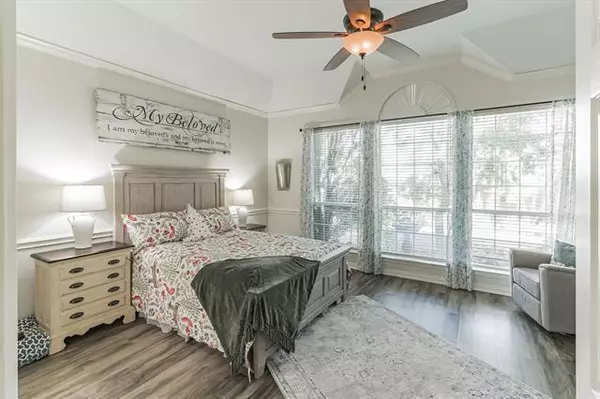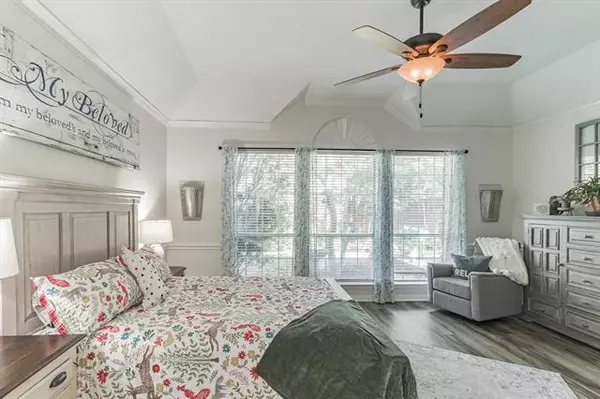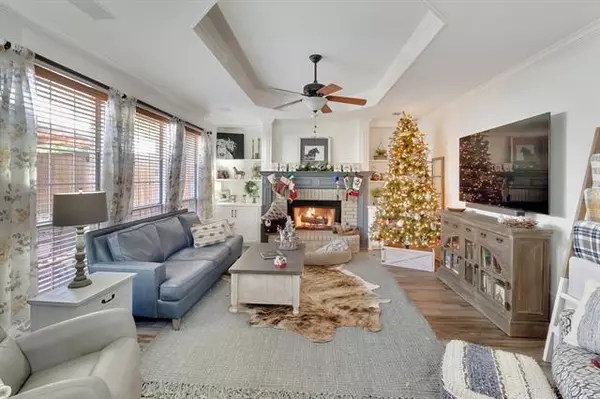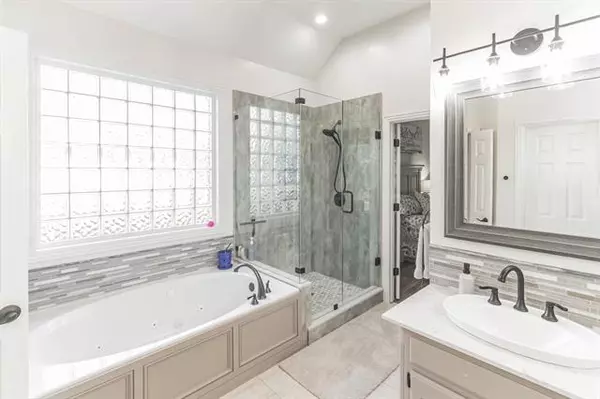$579,000
For more information regarding the value of a property, please contact us for a free consultation.
3 Beds
2 Baths
2,337 SqFt
SOLD DATE : 02/25/2022
Key Details
Property Type Single Family Home
Sub Type Single Family Residence
Listing Status Sold
Purchase Type For Sale
Square Footage 2,337 sqft
Price per Sqft $247
Subdivision Glenwick Estate Ph 1
MLS Listing ID 14748915
Sold Date 02/25/22
Style Traditional
Bedrooms 3
Full Baths 2
HOA Y/N Voluntary
Total Fin. Sqft 2337
Year Built 1992
Annual Tax Amount $6,802
Lot Size 8,537 Sqft
Acres 0.196
Property Description
Beautiful updated home includes New paint throughout entire interior including kitchen cabinets, guest bath cabinets, laundry room cabinets, walls, trim and doors. High end granite in kitchen and 2nd bath.New luxury vinyl flooring throughout the entire house except laundry room. Both bathrooms updated with new flooring New light fixtures in kitchen, breakfast nook, dining room, foyer, master bath. New farm sink and backsplash in kitchen with new faucet,new hardware New sinks, faucets, backsplash, shower tile hardware in 2nd bath Landscape lighting in front and back along with 2 fountains*Fancy custom built chicken coop and run for up to 8 chickens complete with chandelier and swing is negotiable
Location
State TX
County Denton
Direction GPS
Rooms
Dining Room 2
Interior
Interior Features Decorative Lighting, Vaulted Ceiling(s)
Heating Central, Electric
Cooling Ceiling Fan(s), Central Air, Electric
Flooring Luxury Vinyl Plank
Fireplaces Number 1
Fireplaces Type Decorative, Gas Logs
Appliance Dishwasher, Gas Cooktop, Gas Oven, Microwave, Plumbed for Ice Maker
Heat Source Central, Electric
Exterior
Exterior Feature Rain Gutters, Lighting, Outdoor Living Center
Garage Spaces 2.0
Fence Wood
Utilities Available City Sewer, City Water
Roof Type Composition
Garage Yes
Building
Lot Description Interior Lot, Landscaped, Lrg. Backyard Grass, Many Trees, Sprinkler System, Subdivision
Story One
Foundation Slab
Structure Type Brick
Schools
Elementary Schools Bridlewood
Middle Schools Clayton Downing
High Schools Marcus
School District Lewisville Isd
Others
Ownership See Tax Records
Acceptable Financing Cash, Conventional, VA Loan
Listing Terms Cash, Conventional, VA Loan
Financing VA
Special Listing Condition Survey Available
Read Less Info
Want to know what your home might be worth? Contact us for a FREE valuation!

Our team is ready to help you sell your home for the highest possible price ASAP

©2025 North Texas Real Estate Information Systems.
Bought with Brian White • eXp Realty LLC
GET MORE INFORMATION
Realtor/ Real Estate Consultant | License ID: 777336
+1(817) 881-1033 | farren@realtorindfw.com

