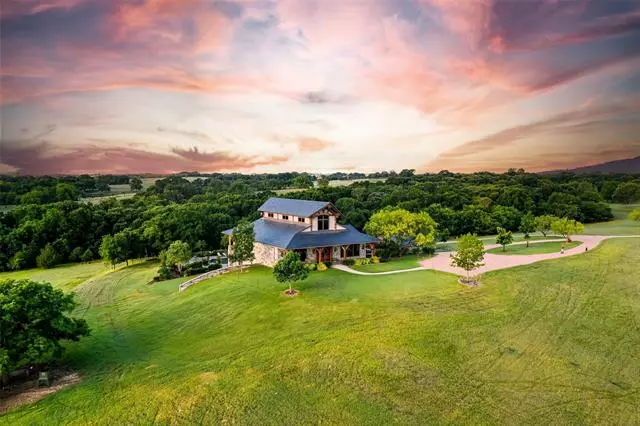$7,250,000
For more information regarding the value of a property, please contact us for a free consultation.
4 Beds
5 Baths
7,924 SqFt
SOLD DATE : 04/15/2022
Key Details
Property Type Single Family Home
Sub Type Farm
Listing Status Sold
Purchase Type For Sale
Square Footage 7,924 sqft
Price per Sqft $914
Subdivision R-Pena Q-F
MLS Listing ID 14730878
Sold Date 04/15/22
Style Barndominium,Other
Bedrooms 4
Full Baths 5
HOA Y/N None
Total Fin. Sqft 7924
Year Built 2014
Lot Size 135.960 Acres
Acres 135.96
Property Description
Welcome to Antelope Ridge Ranch. This majestic country estate of 136+- acres is minutes from Dallas in northeast Ellis County. Ideal as an investment property, corporate retreat, or full-time residence, its stocked with native and exotic deer behind game fence and has excellent fishing and duck hunting. Above it all is a stunning Montana log and stone home with views of the Dallas skyline, a resort pool, ponds, plus a duplex-style guesthouse. The main home is full of special touches, including an elevator, wine tasting room, chefs appliances, and an imported marble fireplace. The home was made to last by master builders using timber from Montana and Colorado along with Oklahoma stone. One of Texass best!
Location
State TX
County Ellis
Direction From Dallas 1-45 South to Ferris, exit 266 east on FM 660 for 8 miles. right on Sugar Ridge Road. Pass Sugary Ridge Winery & Bistro, approach Ranch gate for 699 Sugar Ridge Road on your left. Look for bronze coyote sculptures flanking the gate. Wait for agent to let you in gates.
Rooms
Dining Room 1
Interior
Interior Features Built-in Wine Cooler, Cable TV Available, Decorative Lighting, Dry Bar, Elevator, Flat Screen Wiring, High Speed Internet Available, Loft, Multiple Staircases, Other, Smart Home System, Sound System Wiring, Vaulted Ceiling(s), Wet Bar
Heating Central, Electric, Floor Furnance, Other, Propane, Wall Furnace, Zoned
Cooling Ceiling Fan(s), Central Air, Electric, Other, Wall Unit(s), Wall/Window Unit(s), Zoned
Flooring Other, Wood
Fireplaces Number 2
Fireplaces Type Blower Fan, Brick, Decorative, Electric, Gas Logs, Gas Starter, Heatilator, Masonry, Stone, Wood Burning
Appliance Built-in Gas Range, Built-in Refrigerator, Commercial Grade Range, Commercial Grade Vent, Convection Oven, Dishwasher, Disposal, Double Oven, Electric Oven, Gas Cooktop, Ice Maker, Microwave, Plumbed For Gas in Kitchen, Plumbed for Ice Maker, Refrigerator, Vented Exhaust Fan, Water Filter, Tankless Water Heater, Electric Water Heater
Heat Source Central, Electric, Floor Furnance, Other, Propane, Wall Furnace, Zoned
Laundry Electric Dryer Hookup, Full Size W/D Area, Washer Hookup
Exterior
Exterior Feature Attached Grill, Balcony, Covered Deck, Covered Patio/Porch, Dog Run, Fire Pit, Garden(s), Rain Gutters, Lighting, Outdoor Living Center, RV/Boat Parking, Storm Cellar, Storage
Garage Spaces 3.0
Carport Spaces 3
Fence Cross Fenced, Gate, Other
Pool Cabana, Gunite, Heated, In Ground, Lap, Pool/Spa Combo, Sport, Separate Spa/Hot Tub, Pool Sweep, Water Feature
Utilities Available Aerobic Septic, All Weather Road, Concrete, Co-op Water, Electricity Available, Electricity Connected, Gravel/Rock, Individual Water Meter, Other, Outside City Limits, Private Road, Private Sewer, Propane, Rural Water District, Septic, Underground Utilities, Well
Waterfront Description Creek
Roof Type Slate,Tile
Street Surface Asphalt
Parking Type Circular Driveway, Covered, Garage Door Opener, Garage, Garage Faces Rear, Other, Oversized
Garage Yes
Private Pool 1
Building
Lot Description Acreage, Hilly, Landscaped, Lrg. Backyard Grass, Many Trees, Oak, Pasture, Rolling Slope, Sprinkler System, Tank/ Pond, Undivided, Varied, Water/Lake View
Story Three Or More
Foundation Other
Structure Type Concrete,Log,Metal Siding,Rock/Stone,Steel Siding,Wood
Schools
Elementary Schools Palmer
Middle Schools Palmer
High Schools Palmer
School District Palmer Isd
Others
Ownership See Agent
Acceptable Financing Cash, Conventional
Listing Terms Cash, Conventional
Financing Cash
Special Listing Condition Aerial Photo, Survey Available
Read Less Info
Want to know what your home might be worth? Contact us for a FREE valuation!

Our team is ready to help you sell your home for the highest possible price ASAP

©2024 North Texas Real Estate Information Systems.
Bought with Mark Barnes • RE/MAX DFW Associates
GET MORE INFORMATION

Realtor/ Real Estate Consultant | License ID: 777336
+1(817) 881-1033 | farren@realtorindfw.com






