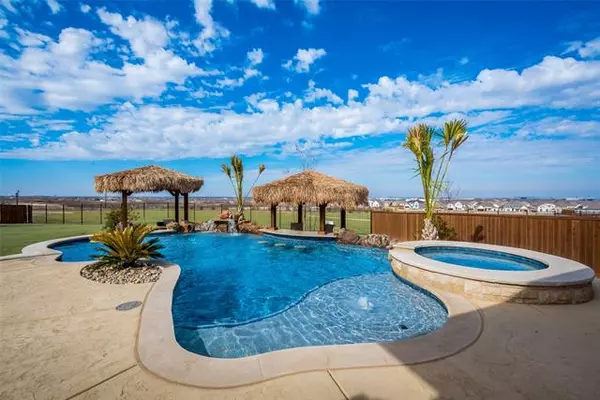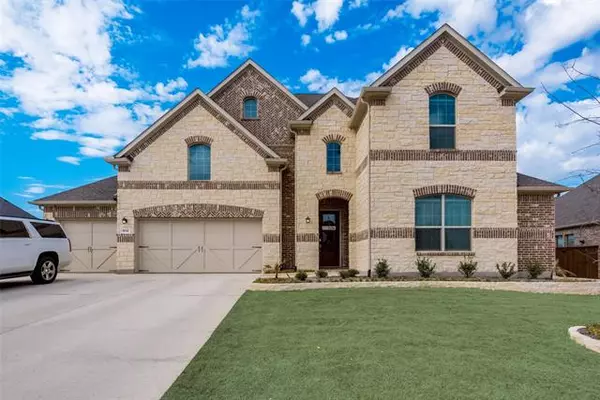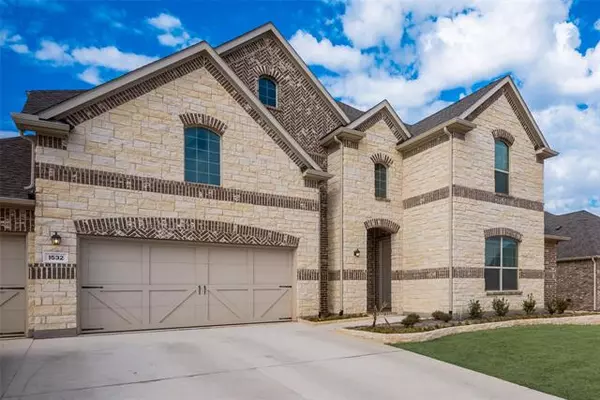$849,999
For more information regarding the value of a property, please contact us for a free consultation.
5 Beds
5 Baths
4,055 SqFt
SOLD DATE : 04/22/2022
Key Details
Property Type Single Family Home
Sub Type Single Family Residence
Listing Status Sold
Purchase Type For Sale
Square Footage 4,055 sqft
Price per Sqft $209
Subdivision Caraway Ph 1
MLS Listing ID 14744365
Sold Date 04/22/22
Style Traditional
Bedrooms 5
Full Baths 4
Half Baths 1
HOA Fees $116/ann
HOA Y/N Mandatory
Total Fin. Sqft 4055
Year Built 2020
Annual Tax Amount $3,507
Lot Size 0.387 Acres
Acres 0.387
Property Description
MULTIPLE OFFERS RECEIVED! Highest and best due by Saturday, March 19 at noon. INCREDIBLE opportunity to purchase a barely lived in home with a POOL and Pentair wifi pool operating system just completed summer of 2021. This Next Gen home designed by Lennar is perfect for families who need some extra space! This home features an attached guest suite on the first floor with a kitchenette, living room, bedroom, bathroom, laundry, private entrance, and covered patio. The open concept main living area is also on the first floor along with the owners suite. On the second level, there are another three bedrooms, a media room, and a game room. Smart home features include a Schlage key touch lock, Ruckus routers on each floor, Wifi smart oven, Honeywell wifi Thermostat, and a Ring doorbell.
Location
State TX
County Tarrant
Direction From FW take I-35W North to exit 64 for Golden Triangle towards Keller Hicks Rd. Stay on the service road then turn left on Keller Hicks Rd, right on Harmon Rd, then right on Caraway, left on Indigo Way. The house is on the right.
Rooms
Dining Room 2
Interior
Interior Features Cable TV Available, Flat Screen Wiring, High Speed Internet Available, Smart Home System, Sound System Wiring, Vaulted Ceiling(s)
Heating Central, Natural Gas, Zoned
Cooling Central Air, Electric, Zoned
Flooring Carpet, Ceramic Tile
Fireplaces Number 1
Fireplaces Type Gas Logs
Appliance Dishwasher, Disposal, Double Oven, Electric Oven, Gas Cooktop, Microwave, Plumbed For Gas in Kitchen, Plumbed for Ice Maker, Refrigerator, Vented Exhaust Fan, Tankless Water Heater
Heat Source Central, Natural Gas, Zoned
Exterior
Exterior Feature Covered Deck, Covered Patio/Porch, Rain Gutters
Garage Spaces 3.0
Fence Wrought Iron, Wood
Pool Cabana, Gunite, Heated, In Ground, Pool/Spa Combo, Water Feature
Utilities Available Asphalt, Curbs, Individual Gas Meter, Individual Water Meter, Sidewalk, Underground Utilities
Roof Type Composition
Parking Type Garage Door Opener, Garage, Garage Faces Front
Garage Yes
Private Pool 1
Building
Lot Description Greenbelt, Interior Lot, Landscaped, Lrg. Backyard Grass, Sprinkler System, Subdivision, Tank/ Pond
Story Two
Foundation Slab
Structure Type Brick
Schools
Elementary Schools Haslet
Middle Schools Wilson
High Schools Eaton
School District Northwest Isd
Others
Restrictions No Known Restriction(s)
Ownership See Agent
Acceptable Financing Cash, Conventional
Listing Terms Cash, Conventional
Financing Cash
Special Listing Condition Survey Available
Read Less Info
Want to know what your home might be worth? Contact us for a FREE valuation!

Our team is ready to help you sell your home for the highest possible price ASAP

©2024 North Texas Real Estate Information Systems.
Bought with Steven Mcpherson • CENTURY 21 Judge Fite Company
GET MORE INFORMATION

Realtor/ Real Estate Consultant | License ID: 777336
+1(817) 881-1033 | farren@realtorindfw.com






