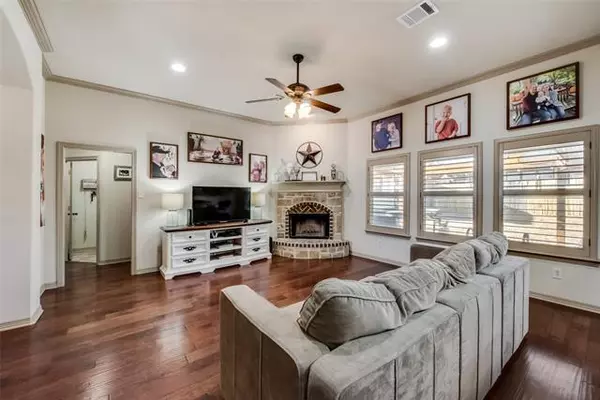$275,000
For more information regarding the value of a property, please contact us for a free consultation.
3 Beds
2 Baths
1,552 SqFt
SOLD DATE : 01/31/2022
Key Details
Property Type Single Family Home
Sub Type Single Family Residence
Listing Status Sold
Purchase Type For Sale
Square Footage 1,552 sqft
Price per Sqft $177
Subdivision Meadow Ridge
MLS Listing ID 14739827
Sold Date 01/31/22
Bedrooms 3
Full Baths 2
HOA Y/N None
Total Fin. Sqft 1552
Year Built 2014
Annual Tax Amount $6,166
Lot Size 7,230 Sqft
Acres 0.166
Property Description
Move In Ready!!!From the moment you walk in the natural light will welcome you*Wood floors flow throughout living and common areas*Notice the high end custom plantation shutters on EVERY window*Very spacious living & kitchen with open concept & wood burning fireplace*Kitchen offers an island, granite counters, gas range, large pantry, massive breakfast bar & the decorative floating shelves stay with the property*Master is split from the guest bedrooms*Dual sinks & separated tub & shower in master bath plus a great sized walk in closet*Backyard is the perfect size & offers an extended covered patio & a 12x14 storage building which is wired for electrical*NEW ROOF 2021***Showings begin Sat Jan 15 9:30 am***
Location
State TX
County Johnson
Direction From 67 south turn east on S Main St, veer left onto 8th St, go straight on E County Road 109 and left on Meadow Gate Way.
Rooms
Dining Room 1
Interior
Interior Features Decorative Lighting
Heating Central, Natural Gas
Cooling Ceiling Fan(s), Central Air, Electric
Flooring Carpet, Ceramic Tile, Wood
Fireplaces Number 1
Fireplaces Type Gas Starter, Wood Burning
Appliance Dishwasher, Disposal, Gas Range, Microwave, Plumbed for Ice Maker, Gas Water Heater
Heat Source Central, Natural Gas
Exterior
Exterior Feature Covered Patio/Porch, Storage
Garage Spaces 2.0
Fence Wood
Utilities Available City Sewer, City Water, Curbs, Sidewalk
Roof Type Composition
Parking Type Garage Door Opener, Garage, Garage Faces Front
Garage Yes
Building
Lot Description Lrg. Backyard Grass, Subdivision
Story One
Foundation Slab
Structure Type Brick
Schools
Elementary Schools Venus
Middle Schools Venus
High Schools Venus
School District Venus Isd
Others
Ownership Kelsey & Jessica Hazard
Acceptable Financing Cash, Conventional, FHA
Listing Terms Cash, Conventional, FHA
Financing Cash
Read Less Info
Want to know what your home might be worth? Contact us for a FREE valuation!

Our team is ready to help you sell your home for the highest possible price ASAP

©2024 North Texas Real Estate Information Systems.
Bought with Randy Hewitt • Briko Realty Services
GET MORE INFORMATION

Realtor/ Real Estate Consultant | License ID: 777336
+1(817) 881-1033 | farren@realtorindfw.com






