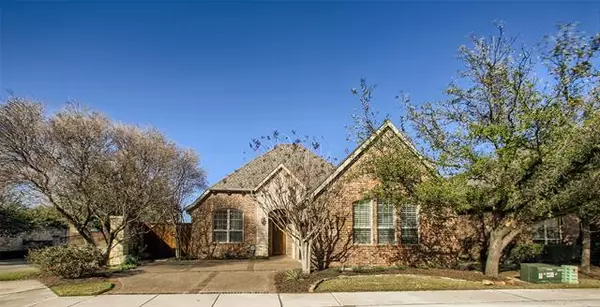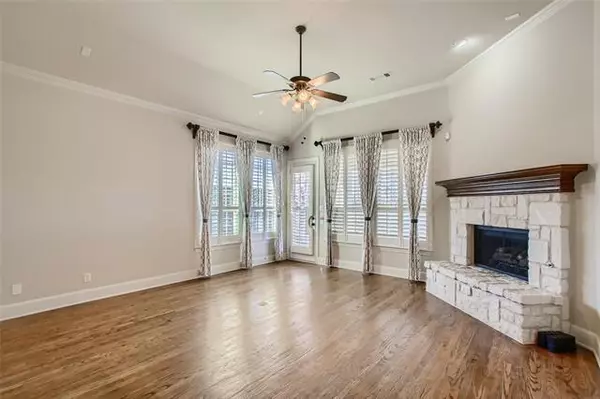$530,000
For more information regarding the value of a property, please contact us for a free consultation.
3 Beds
3 Baths
2,413 SqFt
SOLD DATE : 02/09/2022
Key Details
Property Type Single Family Home
Sub Type Single Family Residence
Listing Status Sold
Purchase Type For Sale
Square Footage 2,413 sqft
Price per Sqft $219
Subdivision Castle Hills Ph Iv Sec C
MLS Listing ID 14735528
Sold Date 02/09/22
Style Traditional
Bedrooms 3
Full Baths 2
Half Baths 1
HOA Fees $110/mo
HOA Y/N Mandatory
Total Fin. Sqft 2413
Year Built 2009
Annual Tax Amount $9,964
Lot Size 3,615 Sqft
Acres 0.083
Property Description
Beautifully maintained 3 bedroom in the Gated Reserve on a corner lot with a swing drive, decorative stone elevation, and mature landscaping. Foyer with impressive Hardwood flooring. Separate office with french doors. The kitchen opens to the family room and features an island, granite counters, backsplash, SS appliances, and under-cabinet lighting. Massive Utility Room with room for a freezer. Comfortable secondary bedrooms with great closet space. The backyard offers a private oasis with a covered patio, abundant landscaping, and a calming water fall. Community pool and fitness center. Roof was replaced in 2016. Recently installed water heater and fence. Click the Virtual Tour link to view 3D walkthrough
Location
State TX
County Denton
Community Club House, Community Pool, Fitness Center, Gated, Jogging Path/Bike Path, Park, Perimeter Fencing, Playground
Direction The Reserve is directly across from the Castle Hills Country Club. Gated Entrance with CODE needed. Please use GPS.
Rooms
Dining Room 1
Interior
Interior Features Cable TV Available, Decorative Lighting, High Speed Internet Available
Heating Central, Natural Gas
Cooling Ceiling Fan(s), Central Air, Electric
Flooring Carpet, Ceramic Tile, Wood
Fireplaces Number 1
Fireplaces Type Gas Starter, Stone
Appliance Dishwasher, Disposal, Gas Cooktop, Gas Oven, Microwave, Plumbed For Gas in Kitchen, Plumbed for Ice Maker
Heat Source Central, Natural Gas
Laundry Electric Dryer Hookup, Full Size W/D Area, Washer Hookup
Exterior
Exterior Feature Covered Patio/Porch, Rain Gutters, Other
Garage Spaces 2.0
Fence Rock/Stone, Wood
Pool Water Feature
Community Features Club House, Community Pool, Fitness Center, Gated, Jogging Path/Bike Path, Park, Perimeter Fencing, Playground
Utilities Available Asphalt, City Sewer, City Water, Concrete, Curbs, Individual Gas Meter, Individual Water Meter, Sidewalk
Roof Type Composition
Parking Type Garage, Garage Faces Front, Oversized
Garage Yes
Building
Lot Description Corner Lot, Few Trees, Landscaped, Lrg. Backyard Grass, Subdivision
Story One
Foundation Slab
Structure Type Brick,Rock/Stone
Schools
Elementary Schools Independence
Middle Schools Killian
High Schools Hebron
School District Lewisville Isd
Others
Ownership Orchard Property III, LLC
Acceptable Financing Cash, Conventional, VA Loan
Listing Terms Cash, Conventional, VA Loan
Financing Conventional
Read Less Info
Want to know what your home might be worth? Contact us for a FREE valuation!

Our team is ready to help you sell your home for the highest possible price ASAP

©2024 North Texas Real Estate Information Systems.
Bought with John Nguyen • Avignon Realty
GET MORE INFORMATION

Realtor/ Real Estate Consultant | License ID: 777336
+1(817) 881-1033 | farren@realtorindfw.com






