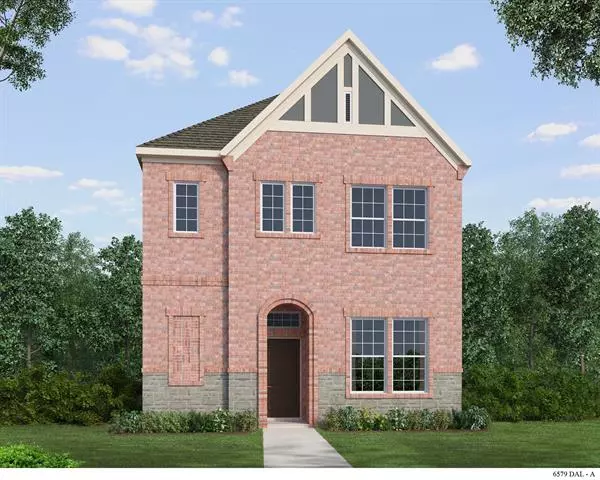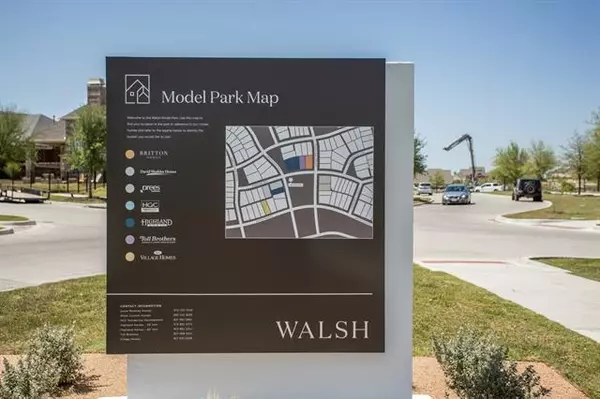$544,900
For more information regarding the value of a property, please contact us for a free consultation.
3 Beds
3 Baths
2,343 SqFt
SOLD DATE : 05/10/2022
Key Details
Property Type Single Family Home
Sub Type Single Family Residence
Listing Status Sold
Purchase Type For Sale
Square Footage 2,343 sqft
Price per Sqft $232
Subdivision Walsh
MLS Listing ID 14629203
Sold Date 05/10/22
Style Craftsman
Bedrooms 3
Full Baths 2
Half Baths 1
HOA Fees $189/mo
HOA Y/N Mandatory
Total Fin. Sqft 2343
Year Built 2022
Lot Size 5,619 Sqft
Acres 0.129
Lot Dimensions 47x120
Property Description
Our model floor plan, the Meriweather. This home features a great work from home space with an enclosed study beautifully adorned with French Doors. From the front door open site lines give way to open spaces through the dining and family room. Featuring a gas fire place & covered patio and simple conveniences like a built in mud room off the garage entry, this floorplan does not disappoint. Upstairs, the owners retreat offers plenty of space to hold a king size suite while the owner's bath features a separate tub and shower and double vanity that gives way to the walk in closet. One of my favorite aspects of this home is a subtle nod to a mid-centry architectural feature in a 3 stair step up to bedrooms 2 & 3.
Location
State TX
County Parker
Community Community Pool, Community Sprinkler, Jogging Path/Bike Path, Lake, Park, Playground, Tennis Court(S)
Direction From Downtown Fort Worth, take I-30 West approximately 12 miles to Exit 1A, Walsh Ranch Parkway, turn left at the light into the community and follow the signs to the Model Home Park, 2nd left from the entrance.
Rooms
Dining Room 1
Interior
Interior Features Central Vacuum, Decorative Lighting, Flat Screen Wiring, High Speed Internet Available, Vaulted Ceiling(s)
Heating Central, Electric, Natural Gas, Zoned
Cooling Ceiling Fan(s), Zoned
Flooring Carpet, Ceramic Tile, Wood
Fireplaces Number 1
Fireplaces Type Decorative, Gas Logs
Appliance Dishwasher, Disposal, Electric Oven, Gas Cooktop, Microwave, Plumbed for Ice Maker, Vented Exhaust Fan, Tankless Water Heater, Gas Water Heater
Heat Source Central, Electric, Natural Gas, Zoned
Exterior
Exterior Feature Covered Patio/Porch, Rain Gutters, Lighting
Garage Spaces 2.0
Fence Wood
Community Features Community Pool, Community Sprinkler, Jogging Path/Bike Path, Lake, Park, Playground, Tennis Court(s)
Utilities Available City Sewer, City Water, Underground Utilities
Roof Type Composition
Parking Type Garage Door Opener, Garage Faces Front
Garage Yes
Building
Lot Description Few Trees, Landscaped, Lrg. Backyard Grass, Sprinkler System
Story Two
Foundation Slab
Structure Type Brick,Siding
Schools
Elementary Schools Walsh
Middle Schools Aledo
High Schools Aledo
School District Aledo Isd
Others
Ownership David Weekley Homes
Acceptable Financing Cash, Conventional, FHA, VA Loan
Listing Terms Cash, Conventional, FHA, VA Loan
Financing Conventional
Read Less Info
Want to know what your home might be worth? Contact us for a FREE valuation!

Our team is ready to help you sell your home for the highest possible price ASAP

©2024 North Texas Real Estate Information Systems.
Bought with Brandell Flores • Equity First Realty Partners
GET MORE INFORMATION

Realtor/ Real Estate Consultant | License ID: 777336
+1(817) 881-1033 | farren@realtorindfw.com






