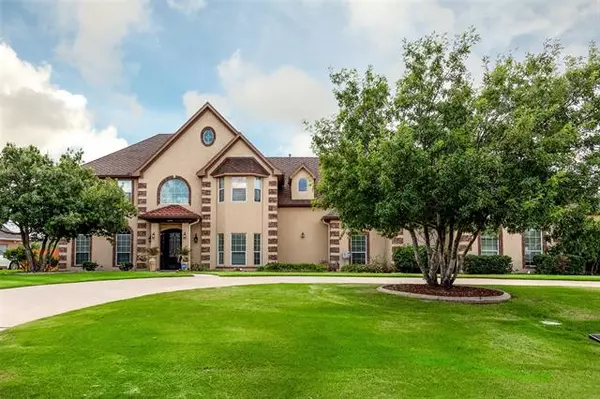$915,000
For more information regarding the value of a property, please contact us for a free consultation.
5 Beds
4 Baths
5,332 SqFt
SOLD DATE : 03/07/2022
Key Details
Property Type Single Family Home
Sub Type Single Family Residence
Listing Status Sold
Purchase Type For Sale
Square Footage 5,332 sqft
Price per Sqft $171
Subdivision Lakes At Saddle Creek Sub
MLS Listing ID 14616445
Sold Date 03/07/22
Style Traditional
Bedrooms 5
Full Baths 3
Half Baths 1
HOA Fees $25/ann
HOA Y/N Mandatory
Total Fin. Sqft 5332
Year Built 2005
Annual Tax Amount $18,120
Lot Size 0.820 Acres
Acres 0.82
Property Description
Updated Beauty with a room for anything you desire! 3 living areas, bonus room for game, media, exercise or 5th bedroom, separate study, 3 Fireplaces! High end remodeled chef's kitchen includes, GE Monogram appliances, 6 burner gas range, large granite island & beautiful kitchen cabinets. Luxury Vinyl plank flooring in kitchen & living area. Awesome master bedroom boasts double sided fireplace & large master bath with separate shower & jetted tub. Double staircase one leads to kitchen! Beautiful enclosed patio with views of the in-ground pool & Jacuzzi in your backyard Oasis! RV garage, workshop or possible guest quarters. Private neighborhood walking trails & picnic area. Beautiful views in area. Wylie East
Location
State TX
County Taylor
Community Gated, Jogging Path/Bike Path, Park, Playground
Direction Going East on 707 turn right on access road after underpass. Turn left onto Saddle Lakes Drive. Home on the right side
Rooms
Dining Room 1
Interior
Interior Features Decorative Lighting, Multiple Staircases, Vaulted Ceiling(s)
Heating Central, Electric
Cooling Ceiling Fan(s), Central Air, Electric
Flooring Carpet, Ceramic Tile, Luxury Vinyl Plank
Fireplaces Number 3
Fireplaces Type Master Bedroom, Wood Burning
Appliance Built-in Refrigerator, Dishwasher, Gas Range, Microwave, Plumbed For Gas in Kitchen, Plumbed for Ice Maker, Refrigerator
Heat Source Central, Electric
Exterior
Exterior Feature Covered Patio/Porch, RV/Boat Parking
Garage Spaces 4.0
Fence Wood
Pool Gunite, In Ground, Salt Water, Separate Spa/Hot Tub, Water Feature
Community Features Gated, Jogging Path/Bike Path, Park, Playground
Utilities Available City Sewer, City Water
Roof Type Composition,Metal
Parking Type Circular Driveway, Garage Door Opener, Garage, Garage Faces Side, Oversized
Garage Yes
Private Pool 1
Building
Lot Description Few Trees, Landscaped, Lrg. Backyard Grass, Sprinkler System, Subdivision
Story Two
Foundation Slab
Structure Type Brick,Stucco
Schools
Elementary Schools Wylie East
Middle Schools Wylie East
High Schools Wylie
School District Wylie Isd, Taylor Co.
Others
Ownership Of Record
Acceptable Financing Cash, Conventional, VA Loan
Listing Terms Cash, Conventional, VA Loan
Financing VA
Read Less Info
Want to know what your home might be worth? Contact us for a FREE valuation!

Our team is ready to help you sell your home for the highest possible price ASAP

©2024 North Texas Real Estate Information Systems.
Bought with Todd Rodriguez • Coldwell Banker Apex, REALTORS
GET MORE INFORMATION

Realtor/ Real Estate Consultant | License ID: 777336
+1(817) 881-1033 | farren@realtorindfw.com






