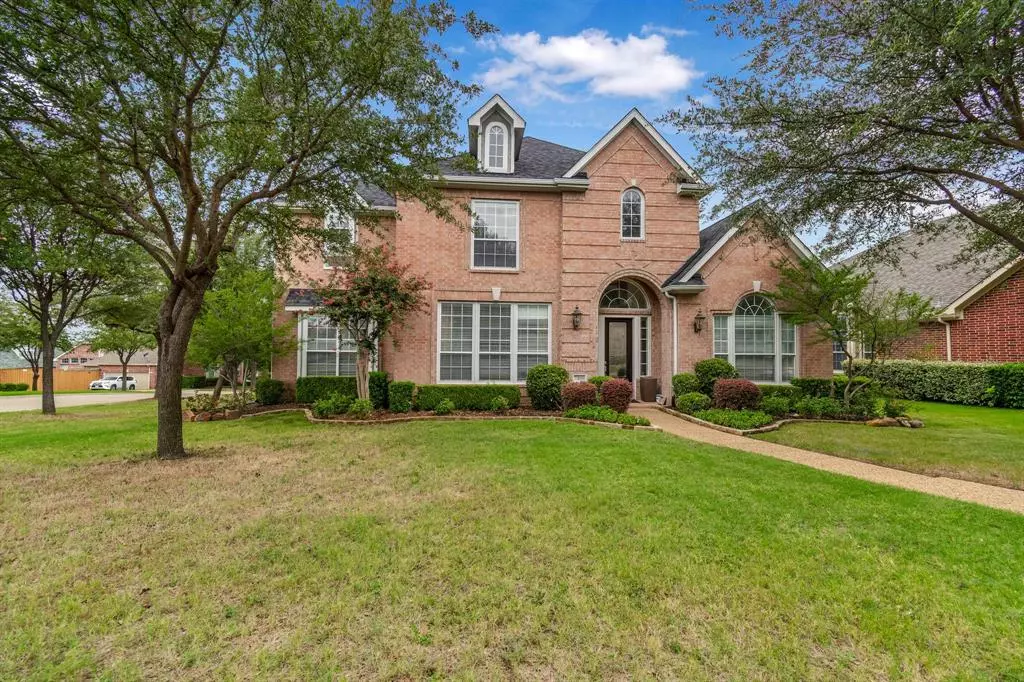$729,990
For more information regarding the value of a property, please contact us for a free consultation.
4 Beds
4 Baths
3,940 SqFt
SOLD DATE : 02/18/2022
Key Details
Property Type Single Family Home
Sub Type Single Family Residence
Listing Status Sold
Purchase Type For Sale
Square Footage 3,940 sqft
Price per Sqft $185
Subdivision Hackberry Creek Estate Tr 03 Ph 02 Se
MLS Listing ID 14745541
Sold Date 02/18/22
Style Traditional
Bedrooms 4
Full Baths 3
Half Baths 1
HOA Fees $250/ann
HOA Y/N Mandatory
Total Fin. Sqft 3940
Year Built 2002
Annual Tax Amount $11,992
Lot Size 0.277 Acres
Acres 0.277
Property Description
White-Hot Golf Community! Updated home on large corner lot in the sought-after guard-gated Hackberry Creek community. Kitchen updated with GE Profile appliances incl 5-burner GE Profile gas stove and wine cooler! Kitchen counter is leathered Brazilian quartzite with a deep undermount sink and marble backsplash. Premium 18-Seer HVAC system with humidity control & Tankless water heater! Open floor plan showcases a large comfortable family room with soaring ceilings and huge breakfast area. Formal living, dining, study and the master retreat are all downstairs! 2 bedrooms upstairs share a jack-n-jill bath and 3rd has its own bath, all sharing a game room. Lots of natural light! New windows 2019, new roof 2017!
Location
State TX
County Dallas
Community Golf, Lake
Direction Take President George Bush Turnpike W to Valley View Ln in Irving. Take the exit toward DFW Airport/Royal Ln/TX-114/Gateway Dr from President George Bush Turnpike W. Take Royal Ln and Parkridge Blvd to Sugar Maple Dr.
Rooms
Dining Room 2
Interior
Interior Features Built-in Wine Cooler, Cable TV Available, Flat Screen Wiring, High Speed Internet Available, Vaulted Ceiling(s)
Heating Central, Natural Gas, Zoned
Cooling Ceiling Fan(s), Central Air, Electric, Zoned
Flooring Carpet, Ceramic Tile, Wood
Fireplaces Number 1
Fireplaces Type Gas Logs, Gas Starter, Wood Burning
Appliance Dishwasher, Disposal, Gas Cooktop, Microwave, Plumbed for Ice Maker, Vented Exhaust Fan, Gas Water Heater
Heat Source Central, Natural Gas, Zoned
Exterior
Garage Spaces 2.0
Fence Wood
Community Features Golf, Lake
Utilities Available City Sewer, City Water
Roof Type Composition
Total Parking Spaces 2
Garage Yes
Building
Lot Description Corner Lot, Landscaped
Story Two
Foundation Slab
Level or Stories Two
Structure Type Brick
Schools
Elementary Schools Lascolinas
Middle Schools Bush
High Schools Ranchview
School District Carrollton-Farmers Branch Isd
Others
Ownership Valecha
Acceptable Financing Cash, Conventional
Listing Terms Cash, Conventional
Financing Conventional
Read Less Info
Want to know what your home might be worth? Contact us for a FREE valuation!

Our team is ready to help you sell your home for the highest possible price ASAP

©2025 North Texas Real Estate Information Systems.
Bought with Namrata Bhatt • RE/MAX DFW Associates
GET MORE INFORMATION
Realtor/ Real Estate Consultant | License ID: 777336
+1(817) 881-1033 | farren@realtorindfw.com

