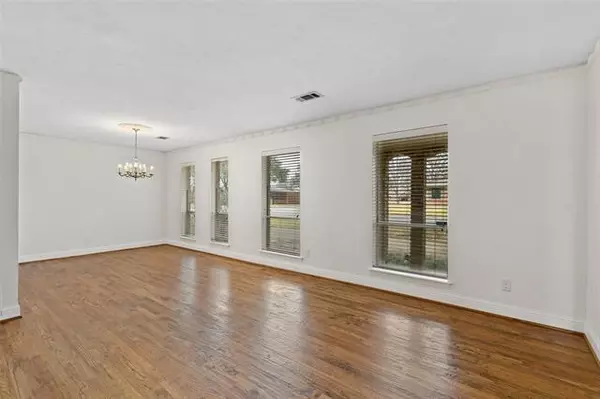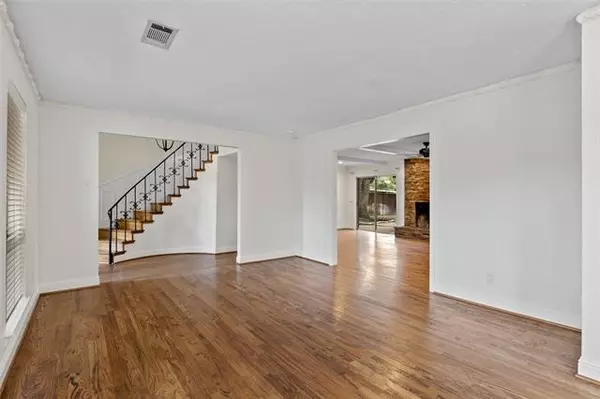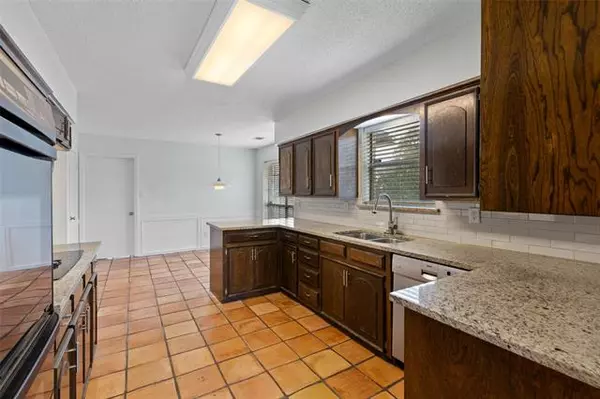$599,000
For more information regarding the value of a property, please contact us for a free consultation.
4 Beds
3 Baths
2,835 SqFt
SOLD DATE : 02/28/2022
Key Details
Property Type Single Family Home
Sub Type Single Family Residence
Listing Status Sold
Purchase Type For Sale
Square Footage 2,835 sqft
Price per Sqft $211
Subdivision Lochwood Meadows
MLS Listing ID 14742841
Sold Date 02/28/22
Style Traditional
Bedrooms 4
Full Baths 3
HOA Y/N None
Total Fin. Sqft 2835
Year Built 1969
Annual Tax Amount $11,850
Lot Size 10,367 Sqft
Acres 0.238
Lot Dimensions 90 x 120
Property Description
Wonderful, spacious Lochwood home with many updates. Handscraped hardwoods in entry, formal living, dining, and den with woodburning fireplace. Kitchen boasts granite counter tops, stainless sink, double oven, breakfast area. First floor master bedroom. Additional open area off den would be great home office. Elegant winding staircase leads upstairs to three large bedrooms, one with its own full bath. Nice shady backyard, three car garage, electric gate, side yard with raised bed garden planters, and front driveway for additional off street parking. Additional features include tankless water heater, Nest thermostats, sprinkler system, updated electrical panel, custom cabinets in third garage space.
Location
State TX
County Dallas
Direction GPS
Rooms
Dining Room 2
Interior
Interior Features Cable TV Available, Decorative Lighting, High Speed Internet Available
Heating Central, Natural Gas, Zoned
Cooling Central Air, Electric, Zoned
Flooring Carpet, Ceramic Tile, Wood
Fireplaces Number 1
Fireplaces Type Brick, Gas Starter, Wood Burning
Appliance Dishwasher, Disposal, Electric Cooktop, Electric Oven, Microwave, Plumbed for Ice Maker
Heat Source Central, Natural Gas, Zoned
Laundry Electric Dryer Hookup, Washer Hookup
Exterior
Exterior Feature Rain Gutters
Garage Spaces 3.0
Fence Gate, Metal, Wood
Utilities Available Alley, City Sewer, City Water, Curbs, Individual Gas Meter, Individual Water Meter, Overhead Utilities, Sidewalk
Roof Type Composition
Parking Type Circular Driveway, Garage, Garage Faces Rear, Workshop in Garage
Garage Yes
Building
Lot Description Corner Lot, Few Trees, Landscaped, Sprinkler System
Story Two
Foundation Slab
Structure Type Brick,Siding
Schools
Elementary Schools Reilly
Middle Schools Long
High Schools White
School District Dallas Isd
Others
Ownership David & Melissa Dalton
Acceptable Financing Cash, Conventional, VA Loan
Listing Terms Cash, Conventional, VA Loan
Financing Conventional
Read Less Info
Want to know what your home might be worth? Contact us for a FREE valuation!

Our team is ready to help you sell your home for the highest possible price ASAP

©2024 North Texas Real Estate Information Systems.
Bought with Suzette Bruening • Allie Beth Allman & Assoc.
GET MORE INFORMATION

Realtor/ Real Estate Consultant | License ID: 777336
+1(817) 881-1033 | farren@realtorindfw.com






