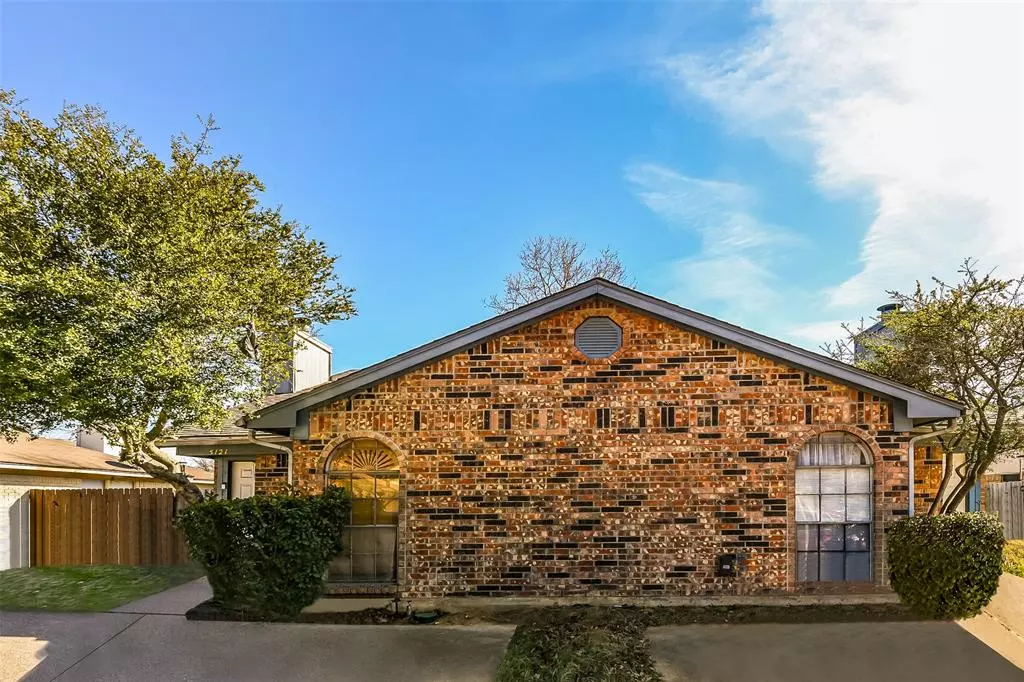$365,000
For more information regarding the value of a property, please contact us for a free consultation.
4 Beds
4 Baths
2,208 SqFt
SOLD DATE : 03/03/2022
Key Details
Property Type Multi-Family
Sub Type Duplex
Listing Status Sold
Purchase Type For Sale
Square Footage 2,208 sqft
Price per Sqft $165
Subdivision Stage West Add
MLS Listing ID 14741400
Sold Date 03/03/22
Bedrooms 4
Full Baths 4
HOA Y/N None
Total Fin. Sqft 2208
Year Built 1985
Annual Tax Amount $3,448
Lot Size 3,920 Sqft
Acres 0.09
Property Description
Multiple offers received! Best and final Wed. 1-26-22 at NOON. Opportunity is knocking. It's rare to find a full duplex. Yes, both sides! Conveniently located close to Hwy 287 and I20. Here is the scoop: Mirrored floor plans with 2 bedrooms and 2 baths, & woodburning fireplace highlighting the living area. Each unit has its own fenced back yard. 5123 has covered patio. Both units are currently leased until June 30, 2022. Tenants pay utilities. Tenants provide their own refrigerator and washer-dryer. No interior pictures available. Please current tenants, no pre-contractual showings allowed, access will be granted after signed contract. See offer instructions and other documents posted on transaction desk.
Location
State TX
County Tarrant
Direction From I-20 in Arlington, exit Green Oaks Blvd. S on Green Oaks. R on Overridge Dr. L on Ridgeline Dr. R on Trail Crest Dr. L on Hawkins Cemetery Rd. On left.
Interior
Interior Features Cable TV Available, High Speed Internet Available
Heating Central, Electric
Cooling Ceiling Fan(s), Central Air, Electric
Flooring Carpet, Vinyl
Fireplaces Number 1
Fireplaces Type Wood Burning
Appliance Dishwasher, Electric Range, Electric Water Heater
Heat Source Central, Electric
Exterior
Exterior Feature Covered Patio/Porch, Rain Gutters
Fence Wood
Utilities Available City Sewer, City Water, Curbs, Individual Water Meter, Sidewalk, Underground Utilities
Roof Type Composition
Garage No
Building
Lot Description Interior Lot
Story One
Foundation Slab
Level or Stories One
Structure Type Brick
Schools
Elementary Schools Patterson
Middle Schools Kennedale
High Schools Kennedale
School District Kennedale Isd
Others
Ownership See Offer Instructions
Acceptable Financing Cash, Conventional
Listing Terms Cash, Conventional
Financing Conventional
Read Less Info
Want to know what your home might be worth? Contact us for a FREE valuation!

Our team is ready to help you sell your home for the highest possible price ASAP

©2025 North Texas Real Estate Information Systems.
Bought with John Pollock • RE/MAX Pinnacle Group Realtors
GET MORE INFORMATION
Realtor/ Real Estate Consultant | License ID: 777336
+1(817) 881-1033 | farren@realtorindfw.com

