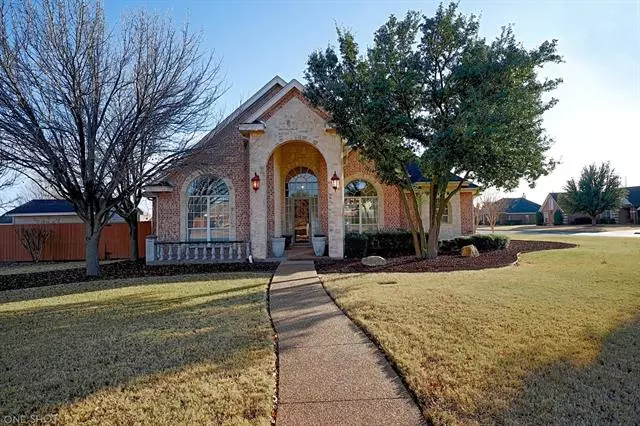$375,000
For more information regarding the value of a property, please contact us for a free consultation.
3 Beds
3 Baths
2,275 SqFt
SOLD DATE : 01/31/2022
Key Details
Property Type Single Family Home
Sub Type Single Family Residence
Listing Status Sold
Purchase Type For Sale
Square Footage 2,275 sqft
Price per Sqft $164
Subdivision Lakes At Saddle Creek Sub
MLS Listing ID 14738886
Sold Date 01/31/22
Style Other,Traditional
Bedrooms 3
Full Baths 2
Half Baths 1
HOA Fees $25/ann
HOA Y/N Mandatory
Total Fin. Sqft 2275
Year Built 1999
Annual Tax Amount $7,310
Lot Size 0.482 Acres
Acres 0.482
Property Description
Located in the beautiful Lakes at Saddle Creek this pristinely kept home is nestled on a large corner lot. The dramatic stone and brick faade captures you. Entering the family room an impressive fireplace anchors the room. Striking windows provide a fabulous view of the pool area outside. A spacious kitchen offers updated stainless steel appliances. Primary suite ensuite has been remodeled and has a spa like feel with soaking tub, walkin shower and granite. Updates in home: Ensuite 2016, luxury vinyl flooring Jan 2022, fresh paint Jan 2022, New Attic Stairs Jan 2022, HVAC completely new & converted to gas 2018, New Water Heater & converted to gas 2018, New pool pump motor, salt cell & light June 2021.
Location
State TX
County Taylor
Community Jogging Path/Bike Path, Lake, Other, Park, Playground
Direction 83-84 South, take exit for 707 just passed Hendricks South. Take left at the light then immediate right on the access road. Second left into the Lakes at Saddle Creek, home is on the right.
Rooms
Dining Room 2
Interior
Interior Features Cable TV Available, Decorative Lighting, Flat Screen Wiring, High Speed Internet Available
Heating Central, Natural Gas
Cooling Ceiling Fan(s), Central Air, Electric
Flooring Carpet, Ceramic Tile, Luxury Vinyl Plank
Fireplaces Number 1
Fireplaces Type Brick, Gas Logs, Gas Starter, Masonry, Stone, Wood Burning
Equipment Satellite Dish
Appliance Dishwasher, Disposal, Electric Range, Microwave, Plumbed for Ice Maker, Vented Exhaust Fan, Warming Drawer, Gas Water Heater
Heat Source Central, Natural Gas
Laundry Electric Dryer Hookup, Full Size W/D Area, Washer Hookup
Exterior
Exterior Feature Covered Patio/Porch, Rain Gutters, Lighting, Private Yard, Storage
Garage Spaces 2.0
Fence Wood
Pool Gunite, In Ground, Salt Water, Pool Sweep
Community Features Jogging Path/Bike Path, Lake, Other, Park, Playground
Utilities Available All Weather Road, City Sewer, City Water, Curbs, Individual Gas Meter, Individual Water Meter
Roof Type Composition
Parking Type 2-Car Single Doors, Garage Door Opener, Garage Faces Side
Garage Yes
Private Pool 1
Building
Lot Description Corner Lot, Few Trees, Landscaped, Lrg. Backyard Grass, Many Trees, Sprinkler System, Subdivision
Story One
Foundation Slab
Structure Type Brick,Rock/Stone
Schools
Elementary Schools Wylie East
Middle Schools Wylie East
High Schools Wylie
School District Wylie Isd, Taylor Co.
Others
Restrictions Deed
Ownership Robert & Kristie Runnion
Acceptable Financing Cash, Conventional
Listing Terms Cash, Conventional
Financing Cash
Special Listing Condition Deed Restrictions, Survey Available, Verify Tax Exemptions
Read Less Info
Want to know what your home might be worth? Contact us for a FREE valuation!

Our team is ready to help you sell your home for the highest possible price ASAP

©2024 North Texas Real Estate Information Systems.
Bought with Abby Walla • Sendero Properties, LLC
GET MORE INFORMATION

Realtor/ Real Estate Consultant | License ID: 777336
+1(817) 881-1033 | farren@realtorindfw.com






