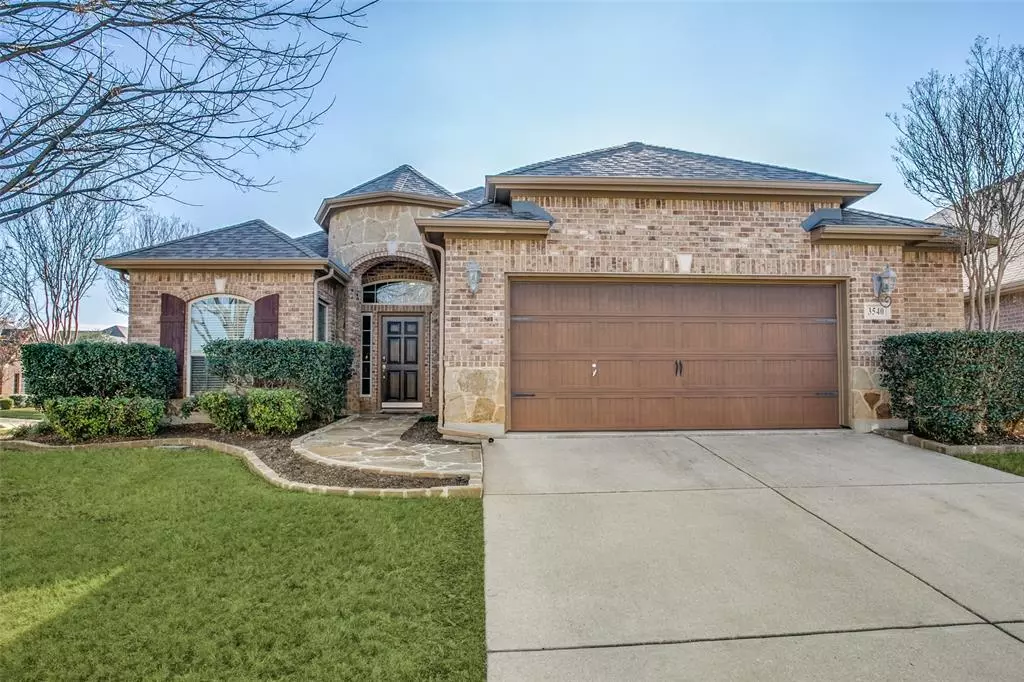$359,990
For more information regarding the value of a property, please contact us for a free consultation.
3 Beds
2 Baths
2,072 SqFt
SOLD DATE : 02/23/2022
Key Details
Property Type Single Family Home
Sub Type Single Family Residence
Listing Status Sold
Purchase Type For Sale
Square Footage 2,072 sqft
Price per Sqft $173
Subdivision Saratoga
MLS Listing ID 14737064
Sold Date 02/23/22
Style Traditional
Bedrooms 3
Full Baths 2
HOA Fees $22
HOA Y/N Mandatory
Total Fin. Sqft 2072
Year Built 2008
Annual Tax Amount $8,071
Lot Size 8,015 Sqft
Acres 0.184
Property Description
MULTIPLE OFFER - Best and final due Sunday, Jan 16th by 5pm.Fantastic floorplan with 3 bedrooms and a study in the highly sought after Saratoga neighborhood. Corner lot with spectacular driveup appeal and immaculate well kept inside. Spacious living room with stone fireplace is the center of the home which is open to the eat-in kitchen with granite countertops. Formal dining room, study and an oversized garage with a sink are just a few of the wonderful features of this one story. The best place is the huge covered patio overlooking the private backyard and all the mature landscaping. Imagine having your coffee in the morning listening to the many birds. Don't hesitate on this one.
Location
State TX
County Tarrant
Community Community Pool, Park
Direction North on 377, left on Timberland, right on Beach, right on Alta Vista, left on Confidence, right on Homestretch, home is on the corner of Homestretch and Gallant Trl.
Rooms
Dining Room 2
Interior
Interior Features Cable TV Available, Decorative Lighting, High Speed Internet Available
Heating Central, Natural Gas
Cooling Central Air, Electric
Flooring Carpet, Ceramic Tile, Wood
Fireplaces Number 1
Fireplaces Type Gas Logs, Stone
Appliance Dishwasher, Disposal, Gas Range, Microwave, Plumbed for Ice Maker, Gas Water Heater
Heat Source Central, Natural Gas
Laundry Electric Dryer Hookup, Full Size W/D Area
Exterior
Exterior Feature Covered Patio/Porch, Rain Gutters
Garage Spaces 2.0
Fence Wood
Community Features Community Pool, Park
Utilities Available City Sewer, City Water, Underground Utilities
Roof Type Composition
Total Parking Spaces 2
Garage Yes
Building
Lot Description Corner Lot, Landscaped, Sprinkler System
Story One
Foundation Slab
Level or Stories One
Structure Type Brick
Schools
Elementary Schools Kay Granger
Middle Schools John M Tidwell
High Schools Byron Nelson
School District Northwest Isd
Others
Restrictions Easement(s)
Acceptable Financing Cash, Conventional, FHA, VA Loan
Listing Terms Cash, Conventional, FHA, VA Loan
Financing Other
Read Less Info
Want to know what your home might be worth? Contact us for a FREE valuation!

Our team is ready to help you sell your home for the highest possible price ASAP

©2025 North Texas Real Estate Information Systems.
Bought with Jeff Miller • ThirtyFive 20 Realty, LLC
GET MORE INFORMATION
Realtor/ Real Estate Consultant | License ID: 777336
+1(817) 881-1033 | farren@realtorindfw.com

