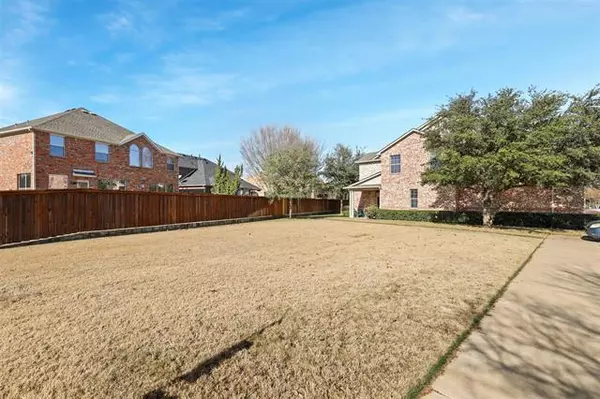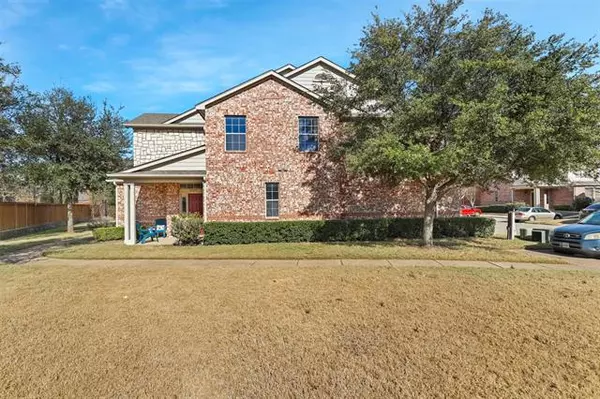$280,000
For more information regarding the value of a property, please contact us for a free consultation.
3 Beds
3 Baths
1,616 SqFt
SOLD DATE : 02/24/2022
Key Details
Property Type Townhouse
Sub Type Townhouse
Listing Status Sold
Purchase Type For Sale
Square Footage 1,616 sqft
Price per Sqft $173
Subdivision Parkview Ph 1B
MLS Listing ID 14733565
Sold Date 02/24/22
Style Contemporary/Modern
Bedrooms 3
Full Baths 2
Half Baths 1
HOA Fees $173/mo
HOA Y/N Mandatory
Total Fin. Sqft 1616
Year Built 2007
Annual Tax Amount $6,037
Lot Size 2,395 Sqft
Acres 0.055
Property Description
Meticulously maintained 3 bedroom town home situated on corner lot adjacent to greenbelt! Functional floor plan with great open layout through the living room, dining and kitchen area. Primary retreat offers a private ensuite that has dual sinks and walk-in closet. Two additional bedrooms & full bath upstairs! Highlights include soft interior colors, laminate flooring that flow through the main areas, 2 car garage, AC updated 2 years ago, and covered front porch to watch the sunset or enjoy your morning coffee! Not to mention refrigerator, washer and dryer included! Nature enthusiasts will love being within walking distance to Mike Lewis Park! Grand Prairie ISD. Buyers financing fell through!
Location
State TX
County Dallas
Direction From 360East to on Carrier Pkwy Left to Olympic Park Dr
Rooms
Dining Room 1
Interior
Interior Features Cable TV Available, High Speed Internet Available
Heating Central, Electric
Cooling Ceiling Fan(s), Central Air, Electric
Flooring Laminate, Vinyl
Appliance Dishwasher, Disposal, Electric Cooktop, Electric Range, Microwave
Heat Source Central, Electric
Exterior
Garage Spaces 2.0
Utilities Available City Sewer, City Water, Community Mailbox
Roof Type Composition
Parking Type 2-Car Double Doors, Garage Door Opener
Garage Yes
Building
Story Two
Foundation Slab
Structure Type Brick,Wood
Schools
Elementary Schools Eisenhower
Middle Schools Adams
High Schools Grand Prairie
School District Grand Prairie Isd
Others
Ownership on file
Acceptable Financing Cash, Conventional, FHA, VA Loan
Listing Terms Cash, Conventional, FHA, VA Loan
Financing Conventional
Special Listing Condition Survey Available
Read Less Info
Want to know what your home might be worth? Contact us for a FREE valuation!

Our team is ready to help you sell your home for the highest possible price ASAP

©2024 North Texas Real Estate Information Systems.
Bought with Amanda Peterson • Redfin Corporation
GET MORE INFORMATION

Realtor/ Real Estate Consultant | License ID: 777336
+1(817) 881-1033 | farren@realtorindfw.com






