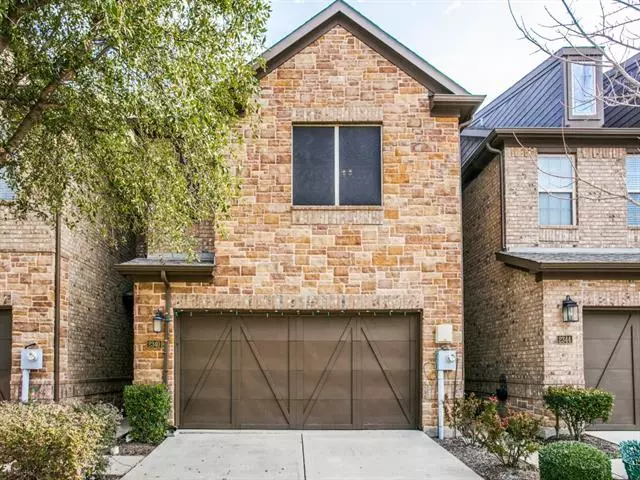$358,400
For more information regarding the value of a property, please contact us for a free consultation.
3 Beds
3 Baths
1,847 SqFt
SOLD DATE : 01/21/2022
Key Details
Property Type Townhouse
Sub Type Townhouse
Listing Status Sold
Purchase Type For Sale
Square Footage 1,847 sqft
Price per Sqft $194
Subdivision Rockbrook Place
MLS Listing ID 14724434
Sold Date 01/21/22
Style Traditional
Bedrooms 3
Full Baths 2
Half Baths 1
HOA Fees $190/mo
HOA Y/N Mandatory
Total Fin. Sqft 1847
Year Built 2010
Annual Tax Amount $5,329
Lot Size 2,482 Sqft
Acres 0.057
Property Description
Exquisite townhome in highly sought Rockbrook Place, kept to perfection and 100% move in ready! Entry leads to inviting family featuring a corner fireplace and gleaming hardwood floors! Family room opens to the spacious dining room and across a breakfast bar to the gourmet kitchen with nearly new quartz c'tops, an abundance of cabinet space and a pantry to delight the family chef! Upstairs is the split master suite featuring a walk in closet and a custom built 2 person walk around shower!! Secondary bedrooms share a common hall bath and ample sized to meet your growing family needs. Private study-home office upstairs makes the perfect study nook for the kids or a gaming space for the teenagers!!
Location
State TX
County Denton
Community Community Pool
Direction West on Foresbrook Dr from Hwy 121 Bus to Oakbend Dr, left to Rockbrook Dr, right to Hamilton St, left to Aspermont Way then left to home on the right.
Rooms
Dining Room 2
Interior
Interior Features Cable TV Available, High Speed Internet Available
Heating Central, Natural Gas, Zoned
Cooling Ceiling Fan(s), Central Air, Electric, Zoned
Flooring Carpet, Ceramic Tile, Wood
Fireplaces Number 1
Fireplaces Type Gas Logs
Appliance Dishwasher, Disposal, Gas Range, Microwave, Plumbed for Ice Maker, Gas Water Heater
Heat Source Central, Natural Gas, Zoned
Exterior
Exterior Feature Covered Patio/Porch
Garage Spaces 2.0
Fence Wood
Community Features Community Pool
Utilities Available City Sewer, City Water, Underground Utilities
Roof Type Composition
Parking Type Garage Door Opener, Garage Faces Front
Garage Yes
Building
Lot Description Interior Lot, Landscaped, Sprinkler System, Subdivision
Story Two
Foundation Slab
Structure Type Brick
Schools
Elementary Schools Rockbrook
Middle Schools Marshall Durham
High Schools Lewisville
School District Lewisville Isd
Others
Ownership Cruz Hale and Karlee Kautz Hal
Acceptable Financing Cash, Conventional, FHA, FMHA, Texas Vet, VA Loan
Listing Terms Cash, Conventional, FHA, FMHA, Texas Vet, VA Loan
Financing Conventional
Read Less Info
Want to know what your home might be worth? Contact us for a FREE valuation!

Our team is ready to help you sell your home for the highest possible price ASAP

©2024 North Texas Real Estate Information Systems.
Bought with Vivian Lee • Citiwide Properties Corp.
GET MORE INFORMATION

Realtor/ Real Estate Consultant | License ID: 777336
+1(817) 881-1033 | farren@realtorindfw.com






