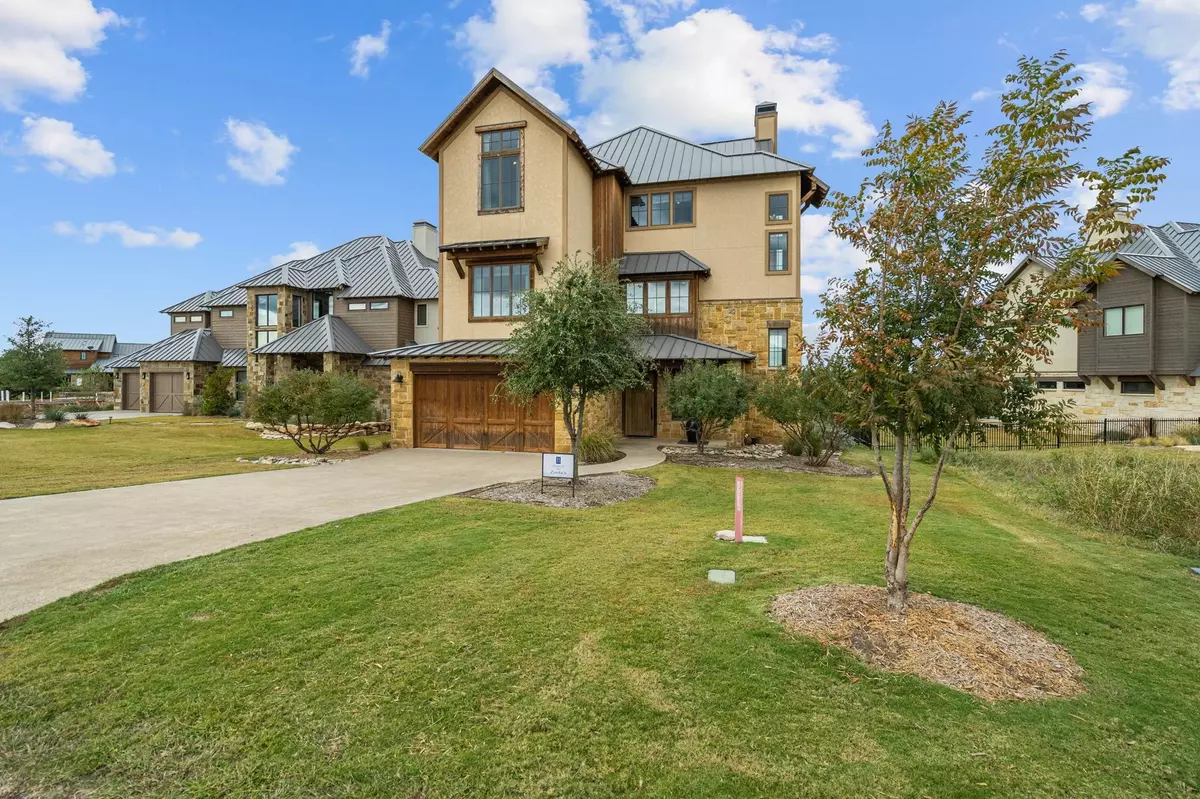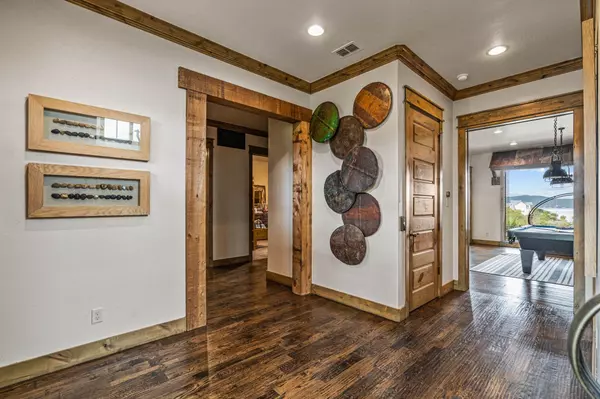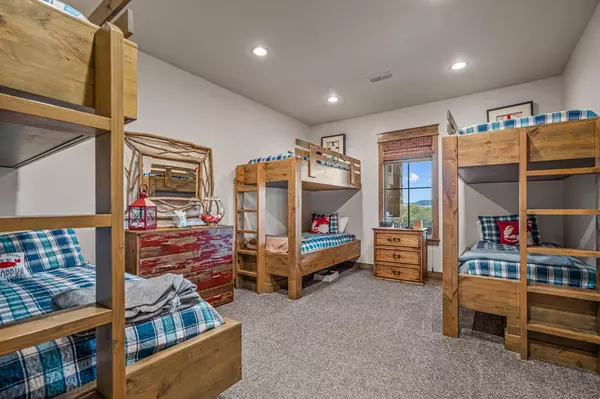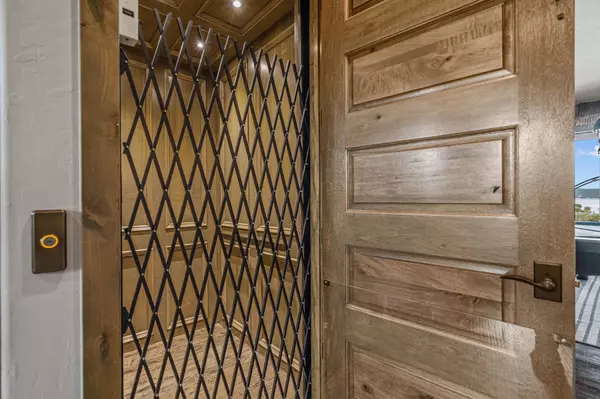$1,925,000
For more information regarding the value of a property, please contact us for a free consultation.
5 Beds
7 Baths
4,829 SqFt
SOLD DATE : 02/01/2022
Key Details
Property Type Single Family Home
Sub Type Single Family Residence
Listing Status Sold
Purchase Type For Sale
Square Footage 4,829 sqft
Price per Sqft $398
Subdivision The Harbor
MLS Listing ID 14704425
Sold Date 02/01/22
Bedrooms 5
Full Baths 5
Half Baths 2
HOA Fees $525/ann
HOA Y/N Mandatory
Total Fin. Sqft 4829
Year Built 2015
Annual Tax Amount $32,396
Lot Size 0.263 Acres
Acres 0.263
Property Description
Stunning, turn key Veranda with the amenity rich Harbor Community. Enjoy BREATHTAKING views down one of Possum Kingdoms main channels! This very well appointed veranda offers everything you could want out of a lake retreat. 5brs and 5 full baths (all on suites) and 2 half baths. Two living areas, two outdoor kitchens, large backyard for your furry friends, and only steps way from the water. Enjoy the Harbor amenities which include sports complex, two resort pools, fishing ponds, playground, walking trails, green belt and more!
Location
State TX
County Palo Pinto
Community Community Dock, Community Pool, Greenbelt, Guarded Entrance, Jogging Path/Bike Path, Marina, Perimeter Fencing, Playground, Spa, Tennis Court(S)
Direction Through main entrance of Harbor continue down Harbor Way, straight at round da bout. At the fork, go Right and then make second Right onto Clearview Cove. Will be the second house on the Right.
Rooms
Dining Room 1
Interior
Interior Features Built-in Wine Cooler, Decorative Lighting, Elevator, Flat Screen Wiring, High Speed Internet Available, Smart Home System, Sound System Wiring, Vaulted Ceiling(s), Wet Bar
Heating Central, Natural Gas, Propane
Cooling Central Air, Electric
Flooring Carpet, Ceramic Tile, Wood
Fireplaces Number 1
Fireplaces Type Gas Logs
Equipment Satellite Dish
Appliance Dishwasher, Disposal, Gas Range, Plumbed for Ice Maker
Heat Source Central, Natural Gas, Propane
Exterior
Exterior Feature Attached Grill, Covered Deck, Covered Patio/Porch, Outdoor Living Center
Garage Spaces 2.0
Fence Metal
Community Features Community Dock, Community Pool, Greenbelt, Guarded Entrance, Jogging Path/Bike Path, Marina, Perimeter Fencing, Playground, Spa, Tennis Court(s)
Utilities Available All Weather Road, City Water, Co-op Membership Included, Community Mailbox, Individual Gas Meter
Waterfront 1
Waterfront Description Lake Front
Roof Type Metal
Garage Yes
Building
Lot Description Landscaped, Sprinkler System, Subdivision, Water/Lake View
Story Three Or More
Foundation Slab
Structure Type Rock/Stone,Stucco
Schools
Elementary Schools Graford
Middle Schools Graford
High Schools Graford
School District Graford Isd
Others
Restrictions Development
Ownership Murray Zoota, Trustee
Acceptable Financing Cash, Conventional
Listing Terms Cash, Conventional
Financing Cash
Read Less Info
Want to know what your home might be worth? Contact us for a FREE valuation!

Our team is ready to help you sell your home for the highest possible price ASAP

©2024 North Texas Real Estate Information Systems.
Bought with Michael Avidon • Century 21 Mike Bowman, Inc.
GET MORE INFORMATION

Realtor/ Real Estate Consultant | License ID: 777336
+1(817) 881-1033 | farren@realtorindfw.com






