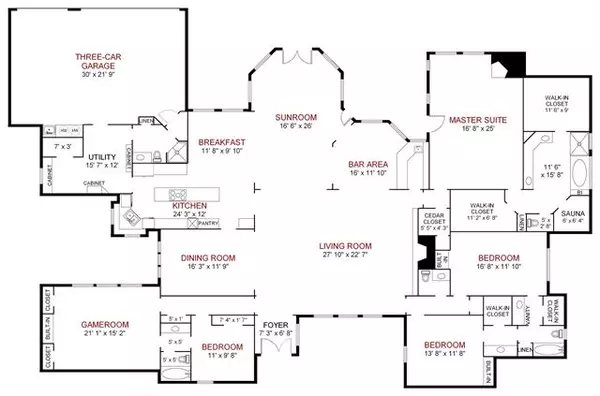$1,200,000
For more information regarding the value of a property, please contact us for a free consultation.
5 Beds
5 Baths
4,599 SqFt
SOLD DATE : 01/24/2022
Key Details
Property Type Single Family Home
Sub Type Single Family Residence
Listing Status Sold
Purchase Type For Sale
Square Footage 4,599 sqft
Price per Sqft $260
Subdivision Preston Road North Estates
MLS Listing ID 14659364
Sold Date 01/24/22
Style Contemporary/Modern
Bedrooms 5
Full Baths 4
Half Baths 1
HOA Y/N None
Total Fin. Sqft 4599
Year Built 1980
Annual Tax Amount $13,564
Lot Size 0.390 Acres
Acres 0.39
Property Description
Stunning traditional style home has been completely updated with a contemporary flair to meet today's needs. Home has lots of windows & light color palette. Upon entry one is greeted by warm hardwood floors with sight lines to backyard pool area. Dining room adjoins to living area. Kitchen features oversized eat-in island with Vermont Danby marble countertop, gas cooktop, vent-a-hood, built-in SS fridge, quartz c-top, two ovens, two dishwashers & abundant cabinetry. Owners suite is generous in size with fireplace & opulent ensuite bath w dual sinks, steam shower, garden tub, walk-in closet, heated floors & dry sauna. Full size laundry room, 3 car garage, steel roof, swimming pool & yard space for pets or kids.
Location
State TX
County Dallas
Community Electric Car Charging Station
Direction East on Spring Valley from Preston. House will be on right.
Rooms
Dining Room 2
Interior
Interior Features Built-in Wine Cooler, Cable TV Available, Decorative Lighting, Flat Screen Wiring, High Speed Internet Available, Wet Bar
Heating Central, Natural Gas
Cooling Ceiling Fan(s), Central Air, Electric
Flooring Marble, Wood
Fireplaces Number 2
Fireplaces Type Gas Starter, Master Bedroom, Stone, Wood Burning
Appliance Dishwasher, Disposal, Double Oven, Gas Cooktop, Microwave, Plumbed For Gas in Kitchen, Plumbed for Ice Maker, Refrigerator, Trash Compactor, Warming Drawer, Gas Water Heater
Heat Source Central, Natural Gas
Laundry Electric Dryer Hookup, Full Size W/D Area, Gas Dryer Hookup, Washer Hookup
Exterior
Exterior Feature Covered Patio/Porch, Rain Gutters, Storage
Garage Spaces 3.0
Fence Wood
Pool Gunite, In Ground, Pool Sweep, Water Feature
Community Features Electric Car Charging Station
Utilities Available Alley, City Sewer, City Water, Concrete, Curbs, Individual Gas Meter, Individual Water Meter, Sidewalk
Roof Type Metal
Parking Type Garage Door Opener, Garage, Garage Faces Rear, Oversized
Garage Yes
Private Pool 1
Building
Lot Description Interior Lot, Landscaped, Lrg. Backyard Grass, Many Trees, Sprinkler System, Subdivision
Story One
Foundation Slab
Structure Type Brick
Schools
Elementary Schools Pershing
Middle Schools Benjamin Franklin
High Schools Hillcrest
School District Dallas Isd
Others
Ownership see agent
Acceptable Financing Cash, Conventional
Listing Terms Cash, Conventional
Financing Conventional
Read Less Info
Want to know what your home might be worth? Contact us for a FREE valuation!

Our team is ready to help you sell your home for the highest possible price ASAP

©2024 North Texas Real Estate Information Systems.
Bought with Kelli Green • Door Texas Realty, LLC
GET MORE INFORMATION

Realtor/ Real Estate Consultant | License ID: 777336
+1(817) 881-1033 | farren@realtorindfw.com






