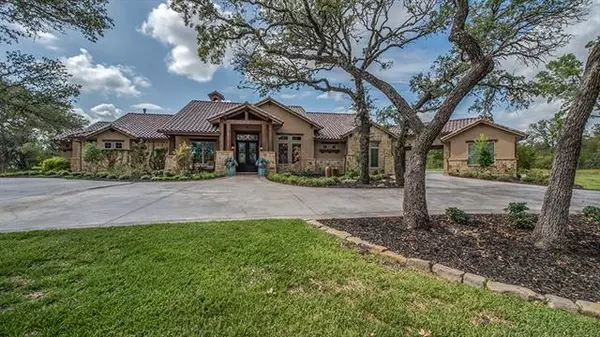$2,395,000
For more information regarding the value of a property, please contact us for a free consultation.
4 Beds
6 Baths
5,564 SqFt
SOLD DATE : 05/18/2022
Key Details
Property Type Single Family Home
Sub Type Single Family Residence
Listing Status Sold
Purchase Type For Sale
Square Footage 5,564 sqft
Price per Sqft $430
Subdivision Canyon Creek Ranch Ph
MLS Listing ID 14658603
Sold Date 05/18/22
Style Traditional
Bedrooms 4
Full Baths 4
Half Baths 2
HOA Fees $127/ann
HOA Y/N Mandatory
Total Fin. Sqft 5564
Year Built 2015
Annual Tax Amount $28,141
Lot Size 6.978 Acres
Acres 6.978
Property Description
Custom masterpiece situated on 7 acres truly has nothing else in Parker County to be compared to. 5,568 sq ft,4 bedroom,4 full and 2 half baths.Double island gourmet chef kitchen is accompanied by high-end Thermador appliances.Spacious livingroom looks over the 2,177 sqft back patio!The stunning master bath has Carrera Marble,custom painted barrel ceiling,chandelier,not to mention the walk in shower-steam room with tub.See through fireplace will connect you to master bedroom.Backup 25KW Generac Generator.Heated pool built-in pop up cleaners,fire bowls,fountains,infinity spa!Outside kitchen coyote grill,fridge,bar sink,and big green egg.Home Gym,Storm-Safe room,4 garage spaces.See amenities list,Horses permitted
Location
State TX
County Parker
Community Gated, Perimeter Fencing
Direction Off I20 off at Dennis road head south, turn right on Old Brock Road, turn right into Canyon Creek Subdivision, turn right onto Canyon Creek Ct, turn right at stop sign, property on left. GPS will take you there.
Rooms
Dining Room 1
Interior
Interior Features Built-in Wine Cooler, Decorative Lighting, Flat Screen Wiring, High Speed Internet Available, Sound System Wiring, Vaulted Ceiling(s)
Heating Central, Electric, Propane, Zoned
Cooling Ceiling Fan(s), Central Air, Electric, Zoned
Flooring Carpet, Ceramic Tile, Wood
Fireplaces Number 3
Fireplaces Type Gas Logs, Gas Starter, Master Bedroom, See Through Fireplace, Stone, Wood Burning
Appliance Built-in Refrigerator, Convection Oven, Dishwasher, Disposal, Double Oven, Electric Oven, Gas Cooktop, Ice Maker, Microwave, Plumbed For Gas in Kitchen, Refrigerator, Trash Compactor, Vented Exhaust Fan, Water Purifier, Water Softener
Heat Source Central, Electric, Propane, Zoned
Laundry Electric Dryer Hookup, Full Size W/D Area, Washer Hookup
Exterior
Exterior Feature Attached Grill, Covered Deck, Covered Patio/Porch, Garden(s), Rain Gutters, Lighting, Outdoor Living Center, Storm Cellar
Garage Spaces 4.0
Carport Spaces 1
Fence Gate, Wrought Iron, Pipe
Pool Gunite, Heated, In Ground, Pool/Spa Combo, Pool Sweep, Water Feature
Community Features Gated, Perimeter Fencing
Utilities Available Aerobic Septic, All Weather Road, Asphalt, Concrete, Outside City Limits, Septic, Underground Utilities, Well
Roof Type Other
Parking Type 2-Car Single Doors, Circular Driveway, Epoxy Flooring, Garage Door Opener, Garage
Garage Yes
Private Pool 1
Building
Lot Description Corner Lot, Landscaped, Lrg. Backyard Grass, Many Trees, Sprinkler System, Subdivision
Story Two
Foundation Combination
Structure Type Rock/Stone
Schools
Elementary Schools Brock
Middle Schools Brock
High Schools Brock
School District Brock Isd
Others
Restrictions Architectural,Deed,No Mobile Home
Ownership See Tax
Acceptable Financing Cash, Conventional
Listing Terms Cash, Conventional
Financing Cash
Special Listing Condition Aerial Photo, Agent Related to Owner, Deed Restrictions
Read Less Info
Want to know what your home might be worth? Contact us for a FREE valuation!

Our team is ready to help you sell your home for the highest possible price ASAP

©2024 North Texas Real Estate Information Systems.
Bought with Non-Mls Member • NON MLS
GET MORE INFORMATION

Realtor/ Real Estate Consultant | License ID: 777336
+1(817) 881-1033 | farren@realtorindfw.com






