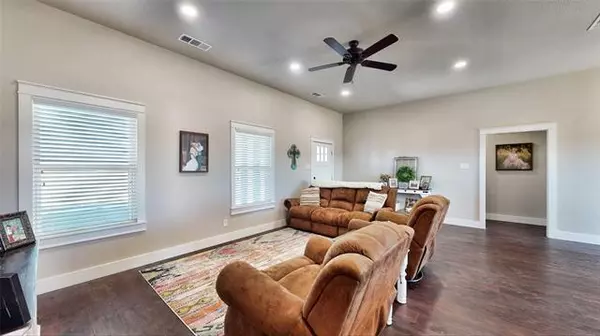$375,000
For more information regarding the value of a property, please contact us for a free consultation.
3 Beds
2 Baths
1,681 SqFt
SOLD DATE : 03/15/2022
Key Details
Property Type Single Family Home
Sub Type Single Family Residence
Listing Status Sold
Purchase Type For Sale
Square Footage 1,681 sqft
Price per Sqft $223
Subdivision Calvin Estates
MLS Listing ID 14760921
Sold Date 03/15/22
Style Modern Farmhouse
Bedrooms 3
Full Baths 2
HOA Y/N None
Total Fin. Sqft 1681
Year Built 2021
Lot Size 1.000 Acres
Acres 1.0
Property Description
Stunning single-story on secluded 1-acre lot, just completed November 2021! Inside you will find 3 bedrooms, 2 full baths, open-concept layout, and 2-car garage! Upgrades include rich vinyl plank flooring throughout main living areas, designer paint tones, decorative lighting fixtures, plush carpeting in all bedrooms, and MORE! Gourmet kitchen boasts a subway tile backsplash, bright white cabinetry, SS appliances, an electric range, walk-in corner pantry, and large island with breakfast bar. Master suite offers a luxurious bath with his & hers sinks, frameless shower & large walk-in closet. Huge backyard with covered patio, 4ft pipe top rail fencing with no climb wire, 10ft drive-thru gate & 4ft walk-thru gate!
Location
State TX
County Hunt
Direction From Hwy 78 to FM981 (light) Turn Right. Road will split, stay straight on 1562. Turn left at CR 1140 for about a mile.
Rooms
Dining Room 1
Interior
Interior Features Cable TV Available, Decorative Lighting, High Speed Internet Available
Heating Central, Electric
Cooling Ceiling Fan(s), Central Air, Electric
Flooring Carpet, Ceramic Tile, Luxury Vinyl Plank
Appliance Dishwasher, Disposal, Electric Range, Microwave, Plumbed for Ice Maker
Heat Source Central, Electric
Laundry Electric Dryer Hookup, Full Size W/D Area, Washer Hookup
Exterior
Exterior Feature Covered Patio/Porch, Rain Gutters
Garage Spaces 2.0
Fence Pipe, Wire
Utilities Available Aerobic Septic, Gravel/Rock, Outside City Limits
Roof Type Composition
Parking Type Covered, Garage Door Opener, Garage, Garage Faces Side
Garage Yes
Building
Lot Description Acreage, Interior Lot, Landscaped, Lrg. Backyard Grass, Sprinkler System
Story One
Foundation Combination
Structure Type Siding,Wood
Schools
Elementary Schools Leonard
Middle Schools Leonard
High Schools Leonard
School District Leonard Isd
Others
Ownership Tax Rolls
Financing Conventional
Special Listing Condition Aerial Photo, Survey Available
Read Less Info
Want to know what your home might be worth? Contact us for a FREE valuation!

Our team is ready to help you sell your home for the highest possible price ASAP

©2024 North Texas Real Estate Information Systems.
Bought with Chris Fetrow • Coldwell Banker Apex, REALTORS
GET MORE INFORMATION

Realtor/ Real Estate Consultant | License ID: 777336
+1(817) 881-1033 | farren@realtorindfw.com






