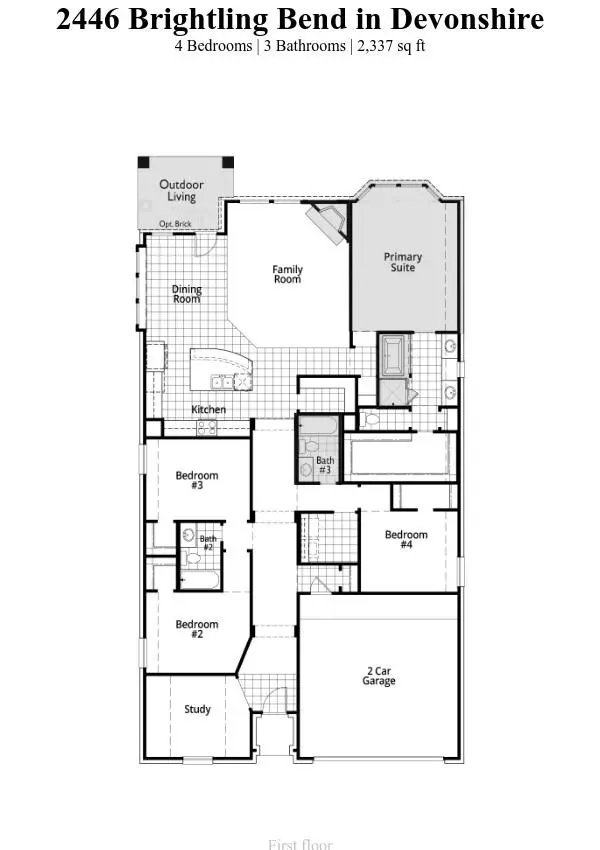$475,000
For more information regarding the value of a property, please contact us for a free consultation.
4 Beds
3 Baths
2,337 SqFt
SOLD DATE : 12/29/2022
Key Details
Property Type Single Family Home
Sub Type Single Family Residence
Listing Status Sold
Purchase Type For Sale
Square Footage 2,337 sqft
Price per Sqft $203
Subdivision Devonshire
MLS Listing ID 20101409
Sold Date 12/29/22
Style Traditional
Bedrooms 4
Full Baths 3
HOA Fees $47/ann
HOA Y/N Mandatory
Year Built 2022
Lot Size 6,098 Sqft
Acres 0.14
Property Description
MLS# 20101409 - Built by Highland Homes - Ready Now! ~ 1-story 4 bed, 3 bath, study, FP, primary bed bay window, EOL, The Davenport is a one-story home that delivers on living space. And, the triple arch foyer, soaring ceilings, huge picture windows and open concept layout add a wow factor. Four generously sized bedrooms, a study, walk-in laundry and pantry, and an expansive primary suite closet add to the spacious feel.
Location
State TX
County Kaufman
Community Club House, Greenbelt, Jogging Path/Bike Path, Park, Perimeter Fencing, Playground, Sidewalks
Direction From Dallas. Go east on Highway 80. In Forney take FM 548 exit. Turn left (north) on FM 548. Travel 3 miles and turn left on Devonshire Blvd. Come to end of Devonshire Blvd and turn right on Abbeygreen Rd. Model is on the right.
Rooms
Dining Room 1
Interior
Interior Features Kitchen Island, Open Floorplan, Pantry, Smart Home System, Walk-In Closet(s)
Heating Central, Natural Gas
Cooling Central Air
Flooring Carpet, Ceramic Tile, Vinyl
Fireplaces Number 1
Fireplaces Type Family Room, Gas Logs
Appliance Dishwasher, Disposal, Electric Oven, Gas Cooktop, Microwave
Heat Source Central, Natural Gas
Laundry Electric Dryer Hookup, Utility Room, Full Size W/D Area, Washer Hookup
Exterior
Exterior Feature Covered Patio/Porch, Rain Gutters
Garage Spaces 2.0
Fence Wood
Community Features Club House, Greenbelt, Jogging Path/Bike Path, Park, Perimeter Fencing, Playground, Sidewalks
Utilities Available Co-op Water, Individual Water Meter, MUD Sewer, Outside City Limits, Sidewalk
Roof Type Composition
Parking Type 2-Car Single Doors, Garage
Garage Yes
Building
Lot Description Interior Lot, Subdivision
Story One
Foundation Slab
Structure Type Brick
Schools
School District Forney Isd
Others
Ownership Highland Homes
Financing Conventional
Read Less Info
Want to know what your home might be worth? Contact us for a FREE valuation!

Our team is ready to help you sell your home for the highest possible price ASAP

©2024 North Texas Real Estate Information Systems.
Bought with Non-Mls Member • NON MLS
GET MORE INFORMATION

Realtor/ Real Estate Consultant | License ID: 777336
+1(817) 881-1033 | farren@realtorindfw.com






