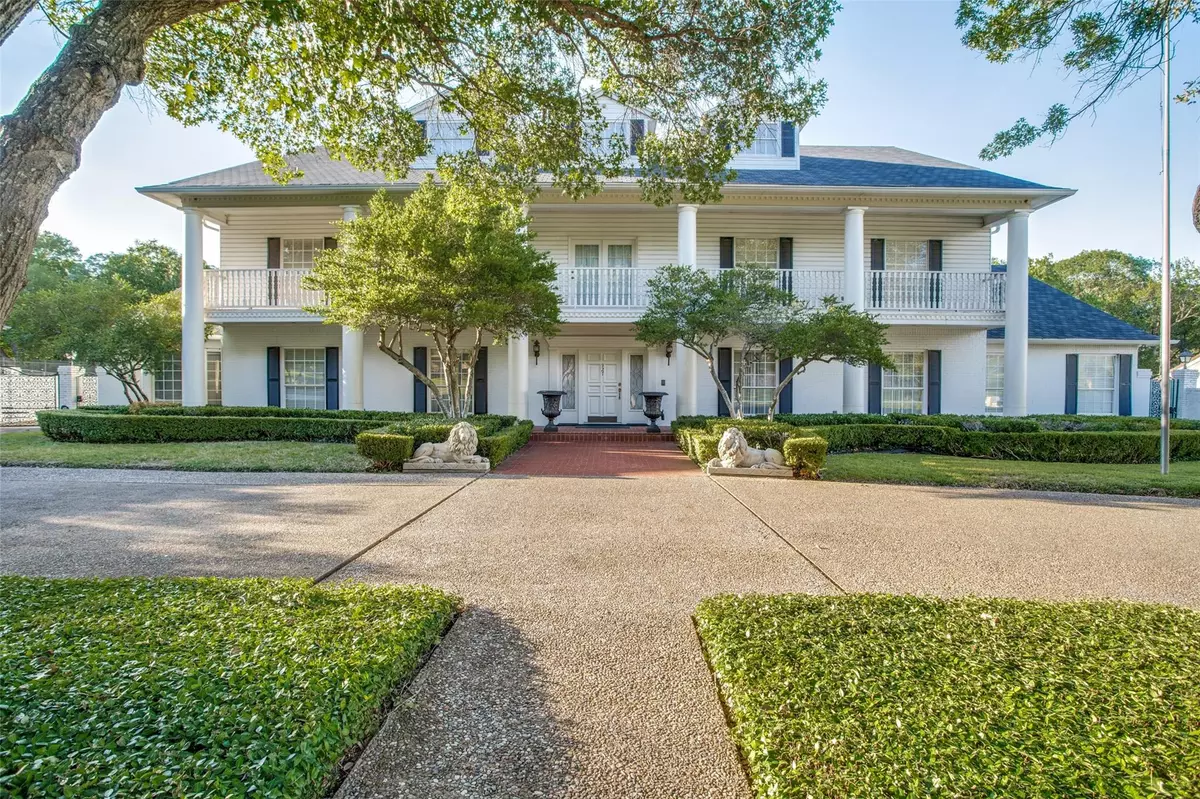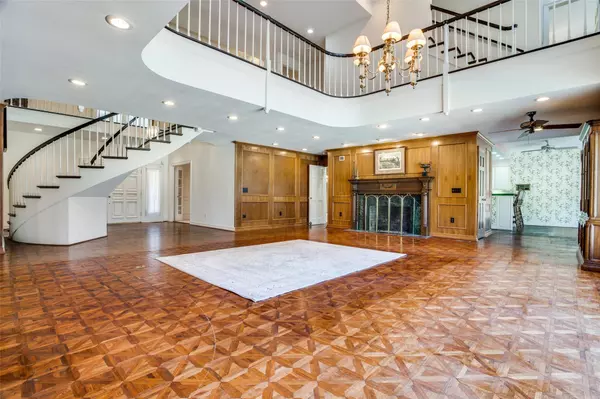$799,999
For more information regarding the value of a property, please contact us for a free consultation.
5 Beds
7 Baths
9,133 SqFt
SOLD DATE : 12/29/2022
Key Details
Property Type Single Family Home
Sub Type Single Family Residence
Listing Status Sold
Purchase Type For Sale
Square Footage 9,133 sqft
Price per Sqft $87
Subdivision Greenway Estates
MLS Listing ID 20122553
Sold Date 12/29/22
Style Colonial,Split Level
Bedrooms 5
Full Baths 5
Half Baths 2
HOA Y/N None
Year Built 1982
Annual Tax Amount $16,443
Lot Size 0.743 Acres
Acres 0.743
Property Description
This custom-built Colonial with fine architectural design & extraordinary attention to detail has been meticulously maintained by its original owner. Encompassing over 9000 SF you have 5 bedrooms 6.5 baths 3 living 2 dining a basement room and an attached 3-car garage with 2 car porte-cochère. You’ll notice gorgeous chandeliers, unique light fixtures, and some hardwoods throughout this exceptional home with generous-sized rooms & tons of storage. Offering major curb appeal with beautiful balconies, established landscaping, and a circular driveway. The primary bedroom on the first floor offers a sitting area, fireplace & pool access. The 2nd-floor landing provides access to both balconies & 4 bedrooms with Hollywood baths. This property has NO exemptions. The 2022 Tax rate is 2.483000500. Your property taxes are based on what YOU pay for the home. Come see it today!
Location
State TX
County Dallas
Direction NO APPOINTMENT ACCESS WITHOUT LETTER OR PROOF OF FUNDS FIRST check out the 3DVirtual tour.
Rooms
Dining Room 2
Interior
Interior Features Built-in Features, Central Vacuum, Chandelier, Decorative Lighting, Double Vanity, Kitchen Island, Multiple Staircases, Natural Woodwork, Open Floorplan, Paneling, Pantry, Tile Counters, Vaulted Ceiling(s), Walk-In Closet(s), Other
Heating Central, Electric, Fireplace(s), Zoned
Cooling Central Air, Electric, Multi Units, Zoned
Flooring Carpet, Hardwood, Tile, Vinyl, Other
Fireplaces Number 2
Fireplaces Type Brick, Gas Logs
Appliance Dishwasher, Disposal, Gas Range, Ice Maker, Indoor Grill, Double Oven, Plumbed For Gas in Kitchen, Refrigerator, Warming Drawer
Heat Source Central, Electric, Fireplace(s), Zoned
Laundry Electric Dryer Hookup, Utility Room, Laundry Chute, Full Size W/D Area, Other
Exterior
Exterior Feature Balcony, Covered Patio/Porch, Rain Gutters, Lighting
Garage Spaces 3.0
Carport Spaces 2
Fence Back Yard, Gate
Pool Cabana, Diving Board, Gunite, In Ground, Separate Spa/Hot Tub
Utilities Available City Sewer, City Water, Curbs, Individual Gas Meter, Individual Water Meter, Phone Available, Sidewalk
Waterfront Description Creek
Roof Type Composition,Shingle
Parking Type 2-Car Single Doors, Additional Parking, Attached Carport, Basement, Circular Driveway, Driveway, Garage, Garage Door Opener, Garage Faces Side, Oversized
Garage Yes
Private Pool 1
Building
Story Three Or More
Foundation Pillar/Post/Pier
Structure Type Brick
Schools
School District Duncanville Isd
Others
Acceptable Financing Cash, Conventional
Listing Terms Cash, Conventional
Financing Cash
Special Listing Condition Aerial Photo
Read Less Info
Want to know what your home might be worth? Contact us for a FREE valuation!

Our team is ready to help you sell your home for the highest possible price ASAP

©2024 North Texas Real Estate Information Systems.
Bought with Ana Candido • Mora Bella, Inc.
GET MORE INFORMATION

Realtor/ Real Estate Consultant | License ID: 777336
+1(817) 881-1033 | farren@realtorindfw.com






