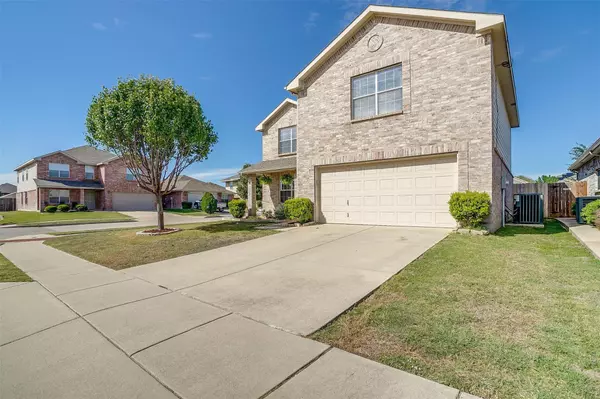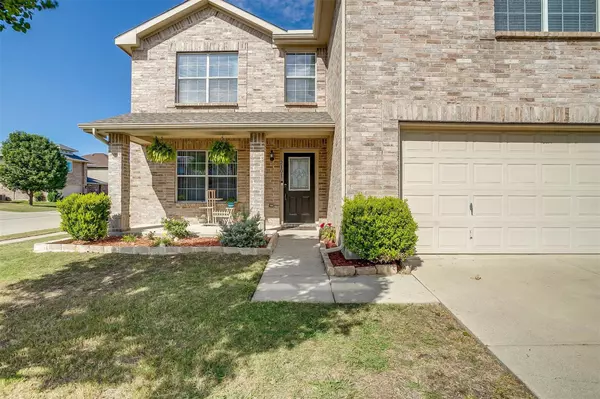$350,000
For more information regarding the value of a property, please contact us for a free consultation.
4 Beds
3 Baths
2,175 SqFt
SOLD DATE : 12/28/2022
Key Details
Property Type Single Family Home
Sub Type Single Family Residence
Listing Status Sold
Purchase Type For Sale
Square Footage 2,175 sqft
Price per Sqft $160
Subdivision Presidio Village
MLS Listing ID 20183000
Sold Date 12/28/22
Style Traditional
Bedrooms 4
Full Baths 2
Half Baths 1
HOA Fees $20/ann
HOA Y/N Mandatory
Year Built 2008
Annual Tax Amount $6,126
Lot Size 6,621 Sqft
Acres 0.152
Property Description
This large corner lot home is conveniently located less than a mile from Alliance Town Center and I-35. The open-concept floor plan is ideal for entertaining guests. Bottom floor offers luxury vinyl wood flooring throughout the kitchen and living areas that overlook the large backyard. Kitchen includes white cabinets, SS appliances, electric stove, large pantry, laundry room and updated half bath for convenience or guests. Upstairs welcomes you w a gameroom, 3 bedrooms w walk in closets and a primary bedroom w a large walk in closet, walk in shower, garden tub, dual sinks, updated flooring, lighting and fresh paint. Home is zoned to highly-rated Northwest ISD. Roof was replaced in 2021, luxury vinyl wood flooring was installed in 2019, HVAC was replaced in 2019, water heater replaced in 2022. Sellers may need a leaseback.
Location
State TX
County Tarrant
Direction From US-287 N, US-81 N, take the exit towards Harmon Rd, at traffic circle, take first exit towards Harmon Rd. Turn right on Heritage Trace Parkway, turn left onto Sills, turn left onto Valley Forge Trail. Destination will be on the right.
Rooms
Dining Room 2
Interior
Interior Features Double Vanity, Kitchen Island, Loft, Open Floorplan, Pantry, Walk-In Closet(s)
Heating Central
Cooling Central Air
Flooring Carpet, Ceramic Tile, Laminate
Appliance Dishwasher, Electric Cooktop, Electric Oven, Electric Water Heater
Heat Source Central
Laundry Electric Dryer Hookup, Full Size W/D Area
Exterior
Exterior Feature Covered Patio/Porch
Garage Spaces 2.0
Fence Wood
Utilities Available Sidewalk
Roof Type Shingle
Parking Type Driveway
Garage Yes
Building
Story Two
Foundation Slab
Structure Type Brick
Schools
Elementary Schools Peterson
School District Northwest Isd
Others
Acceptable Financing Cash, Conventional, FHA, VA Loan
Listing Terms Cash, Conventional, FHA, VA Loan
Financing Conventional
Read Less Info
Want to know what your home might be worth? Contact us for a FREE valuation!

Our team is ready to help you sell your home for the highest possible price ASAP

©2024 North Texas Real Estate Information Systems.
Bought with David Brock • Your Home Realty
GET MORE INFORMATION

Realtor/ Real Estate Consultant | License ID: 777336
+1(817) 881-1033 | farren@realtorindfw.com






