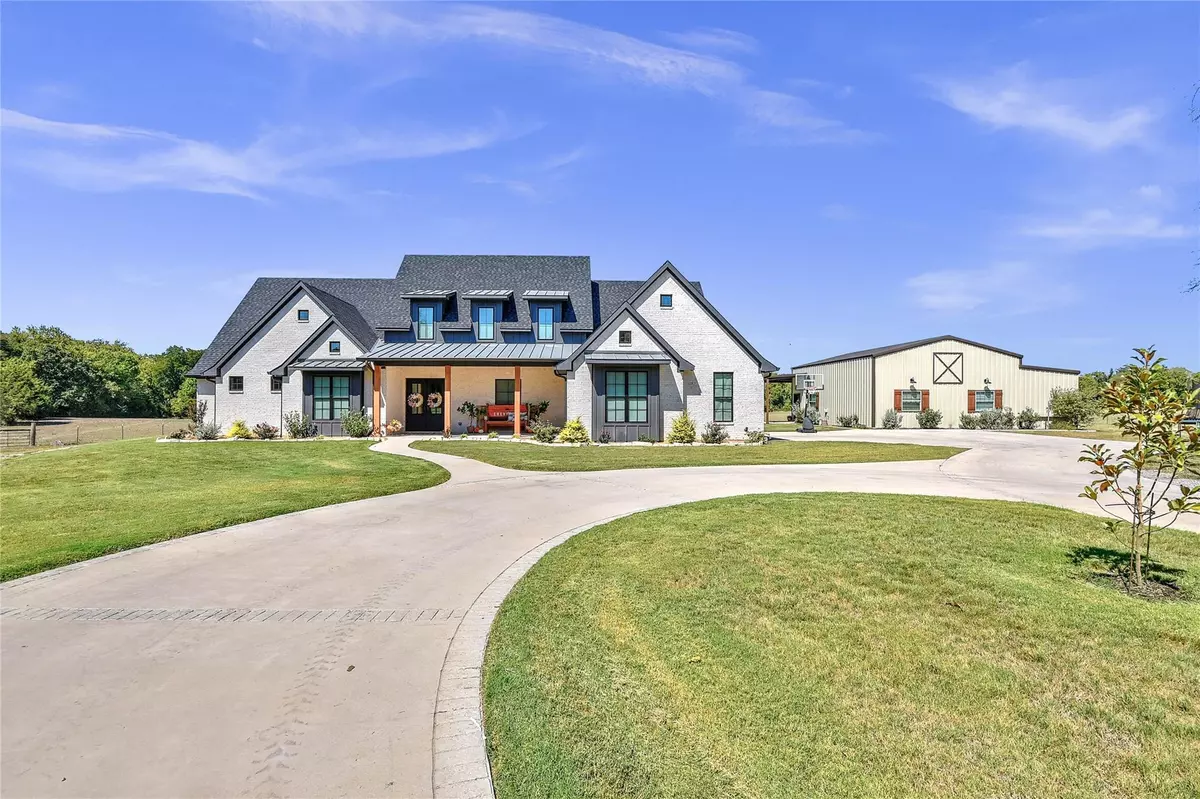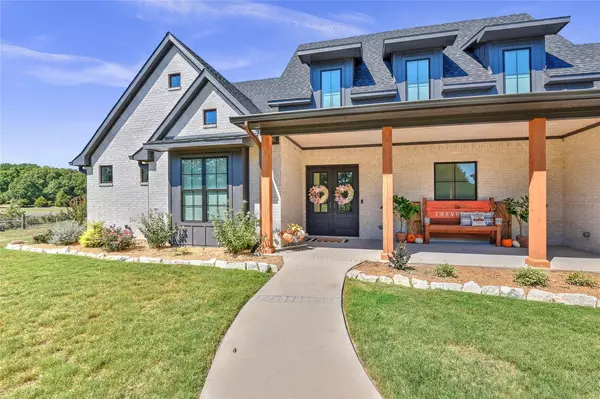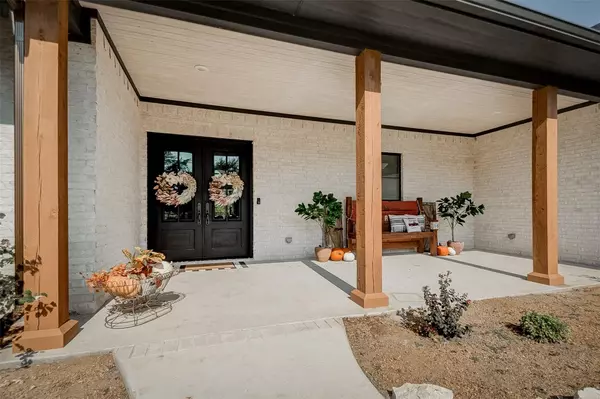$1,785,000
For more information regarding the value of a property, please contact us for a free consultation.
4 Beds
4 Baths
3,500 SqFt
SOLD DATE : 12/27/2022
Key Details
Property Type Single Family Home
Sub Type Single Family Residence
Listing Status Sold
Purchase Type For Sale
Square Footage 3,500 sqft
Price per Sqft $510
Subdivision Coyote
MLS Listing ID 20172299
Sold Date 12/27/22
Style Traditional
Bedrooms 4
Full Baths 3
Half Baths 1
HOA Y/N None
Year Built 2020
Annual Tax Amount $21,262
Lot Size 22.000 Acres
Acres 22.0
Property Description
Meticulously maintained hidden gem on 22 acres bordered by towering trees and a seasonal creek. The home built in 2020 has exceptional craftsmanship and stunning architecture.. The main house has 4 bedrooms, 3.5 bath, 2 living..The kitchen has been thoughtfully designed to include a Hallman 48 inch range, commercial hood and tons of counter space and storage. The stone walls and wood shiplap ceiling create a beautiful atmosphere for cooking, dining and entertaining. Huge pantry with built-ins The luxurious primary suite is complete with an electric fireplace and cozy sitting area. 3 secondary bedrooms include custom built ins and walk-in closets. Game room and private office are located upstairs. Oversized laundry room has a dog shower & kennel. Resort style back patio, with fireplace overlooks the large pool-spa. 1,200 square foot shop with living Qtrs, loft for storage. covered porch with glass roll up door, with views of the beautiful treelined pasture. Covered tractor storage.
Location
State TX
County Grayson
Direction From US 75 go East on FM 121. North on Oak Hill Dr. Left on Coyote Lane. This property is located at the very end of the road. Do not go to the property without an appointment.
Rooms
Dining Room 1
Interior
Interior Features Cable TV Available, Chandelier, Decorative Lighting, Double Vanity, Flat Screen Wiring, High Speed Internet Available, Kitchen Island, Multiple Staircases, Natural Woodwork, Open Floorplan, Pantry, Sound System Wiring, Vaulted Ceiling(s), Walk-In Closet(s), Wet Bar
Heating Fireplace(s), Propane, Zoned
Cooling Ceiling Fan(s), Central Air, Electric, Zoned
Flooring Tile
Fireplaces Number 3
Fireplaces Type Brick, Electric, Family Room, Gas Logs, Gas Starter, Master Bedroom, Outside, Propane
Appliance Dishwasher, Disposal, Dryer, Gas Cooktop, Gas Oven, Gas Range, Gas Water Heater, Microwave, Tankless Water Heater, Washer
Heat Source Fireplace(s), Propane, Zoned
Laundry Electric Dryer Hookup, Utility Room, Full Size W/D Area
Exterior
Exterior Feature Covered Patio/Porch, Fire Pit, Garden(s), Rain Gutters, Lighting, Storage
Garage Spaces 3.0
Fence Cross Fenced
Pool Gunite, Heated, In Ground, Outdoor Pool, Pool/Spa Combo, Private, Pump
Utilities Available Aerobic Septic, Cable Available, Co-op Electric, Co-op Water, Electricity Connected, Gravel/Rock, Propane, Underground Utilities
Roof Type Composition,Metal
Street Surface Gravel
Parking Type Additional Parking, Circular Driveway, Concrete, Garage, Garage Door Opener, Garage Faces Side, Inside Entrance, Kitchen Level, Oversized
Garage Yes
Private Pool 1
Building
Lot Description Acreage, Agricultural, Landscaped, Lrg. Backyard Grass, Many Trees, Pasture, Sprinkler System
Story Two
Foundation Pillar/Post/Pier, Slab
Structure Type Brick
Schools
Elementary Schools Bob And Lola Sanford
School District Van Alstyne Isd
Others
Restrictions Deed,Easement(s)
Ownership See Agent
Acceptable Financing Conventional
Listing Terms Conventional
Financing Conventional
Special Listing Condition Aerial Photo, Deed Restrictions, Survey Available
Read Less Info
Want to know what your home might be worth? Contact us for a FREE valuation!

Our team is ready to help you sell your home for the highest possible price ASAP

©2024 North Texas Real Estate Information Systems.
Bought with Savannah Dunn • Keller Williams Realty Allen
GET MORE INFORMATION

Realtor/ Real Estate Consultant | License ID: 777336
+1(817) 881-1033 | farren@realtorindfw.com






