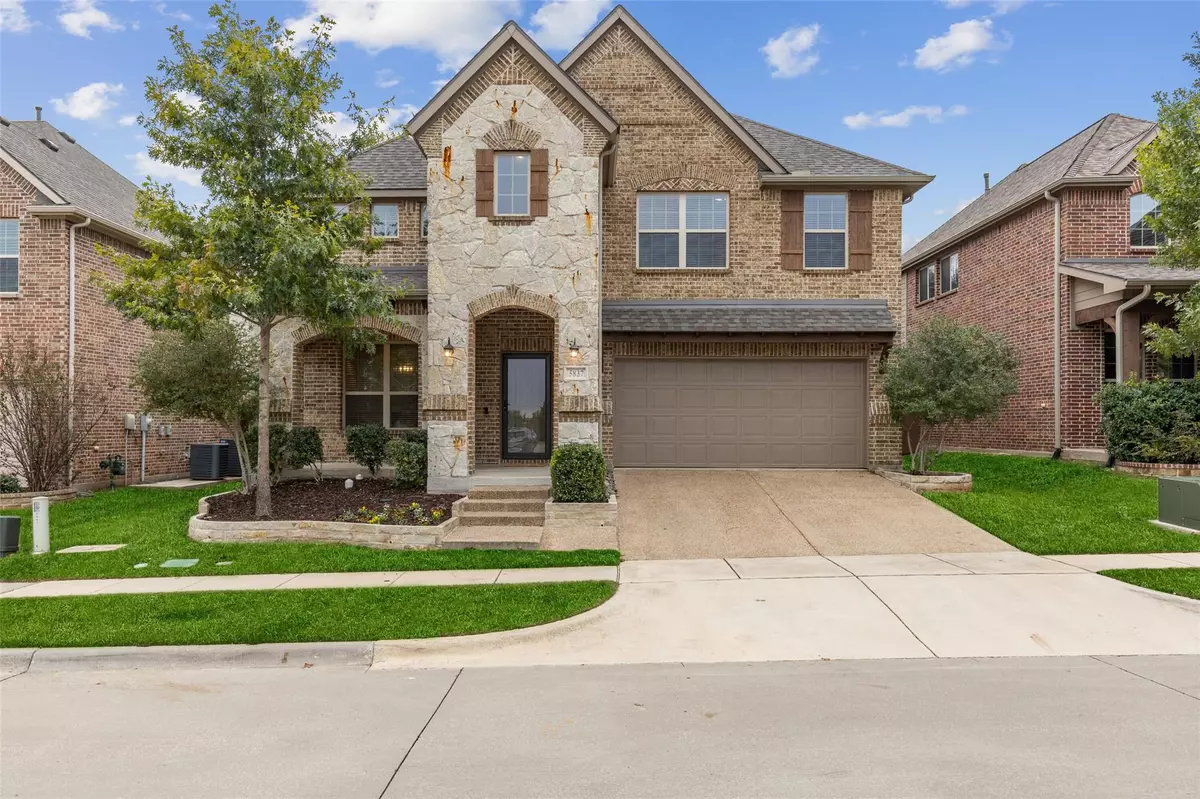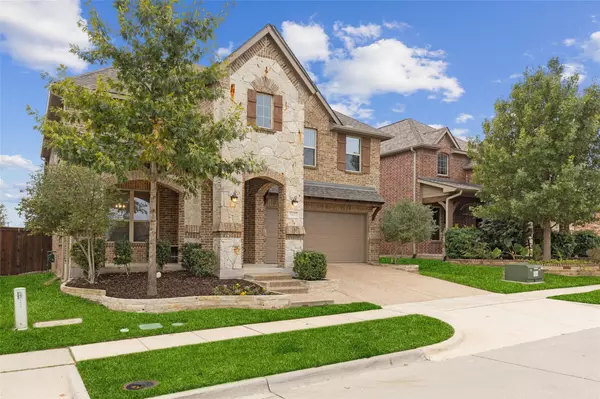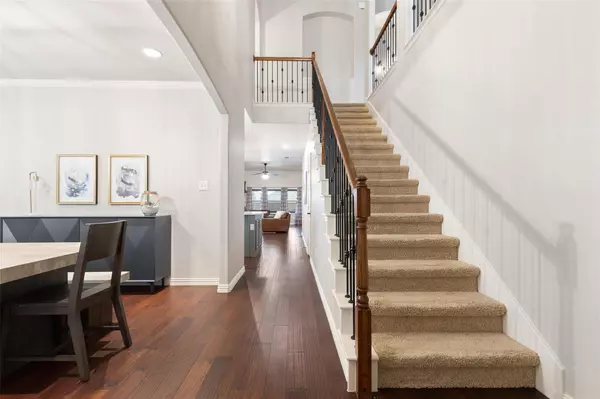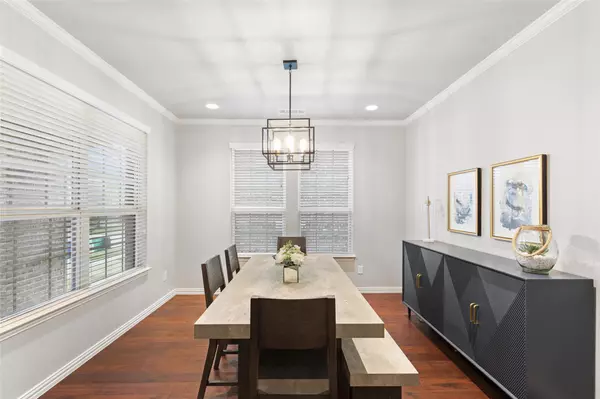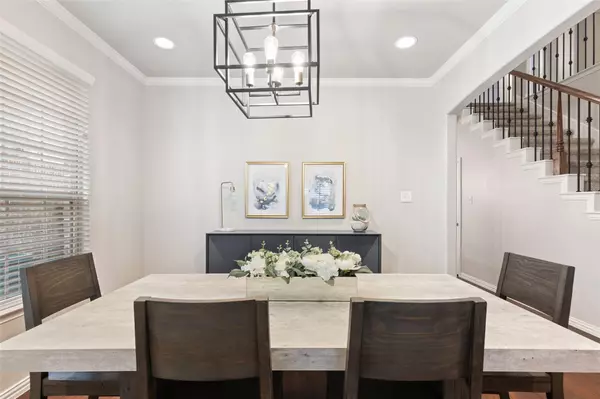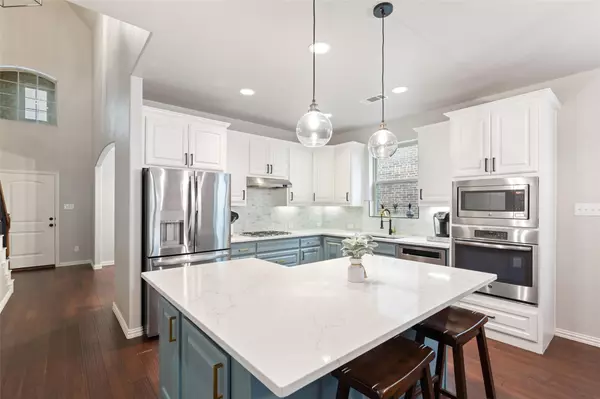$655,000
For more information regarding the value of a property, please contact us for a free consultation.
5 Beds
4 Baths
3,324 SqFt
SOLD DATE : 12/29/2022
Key Details
Property Type Single Family Home
Sub Type Single Family Residence
Listing Status Sold
Purchase Type For Sale
Square Footage 3,324 sqft
Price per Sqft $197
Subdivision Village Park Ph 2C
MLS Listing ID 20199391
Sold Date 12/29/22
Style Traditional
Bedrooms 5
Full Baths 4
HOA Fees $53
HOA Y/N Mandatory
Year Built 2014
Annual Tax Amount $9,053
Lot Size 6,316 Sqft
Acres 0.145
Property Description
Stunning home with the perfect floorplan for entertaining inside and out! Intricate lighting, detailed moldings, and first floor guest bedroom and full bath. The inviting foyer welcomes you with soaring ceilings, gorgeous hardwood extending in all directions, and opens to your sun-filled formal dining. Gourmet kitchen and breakfast room with elegant glass tile backsplash, quartz counters, beautiful cabinetry, stainless appliances, built-in oven, large center island with seating and opens to your great room featuring a wall of floor to ceiling windows and corner stone fireplace. The large primary suite is tucked away with walk-in closet and ensuite bath with double sinks, soaking tub, and separate shower. Second level includes three additional bedrooms with walk-in closets, two full baths, and oversized game room. Laundry room full of custom cabinetry for endless organization. Private backyard with covered patio and large seating area. Community pool, parks, and walk to school location!
Location
State TX
County Collin
Community Community Pool, Playground, Sidewalks
Direction See GPS
Rooms
Dining Room 2
Interior
Interior Features Cable TV Available, Granite Counters, High Speed Internet Available, Kitchen Island, Pantry, Walk-In Closet(s)
Heating Central, Fireplace(s), Natural Gas
Cooling Attic Fan, Ceiling Fan(s), Central Air, Electric
Flooring Carpet, Ceramic Tile, Wood
Fireplaces Number 1
Fireplaces Type Gas Logs, Glass Doors, Living Room
Appliance Built-in Gas Range, Dishwasher, Disposal, Microwave, Vented Exhaust Fan
Heat Source Central, Fireplace(s), Natural Gas
Laundry Electric Dryer Hookup, Utility Room
Exterior
Exterior Feature Awning(s), Covered Patio/Porch, Rain Gutters, Lighting
Garage Spaces 2.0
Fence Wood
Community Features Community Pool, Playground, Sidewalks
Utilities Available City Sewer, City Water, Electricity Connected, Individual Gas Meter, Individual Water Meter
Roof Type Composition
Garage Yes
Building
Story Two
Foundation Slab
Structure Type Brick
Schools
Elementary Schools Lois Lindsey
School District Allen Isd
Others
Ownership See Tax
Acceptable Financing Cash, Conventional, FHA, VA Loan
Listing Terms Cash, Conventional, FHA, VA Loan
Financing Conventional
Read Less Info
Want to know what your home might be worth? Contact us for a FREE valuation!

Our team is ready to help you sell your home for the highest possible price ASAP

©2025 North Texas Real Estate Information Systems.
Bought with Kathleen Young • Ebby Halliday Realtors
GET MORE INFORMATION
Realtor/ Real Estate Consultant | License ID: 777336
+1(817) 881-1033 | farren@realtorindfw.com

