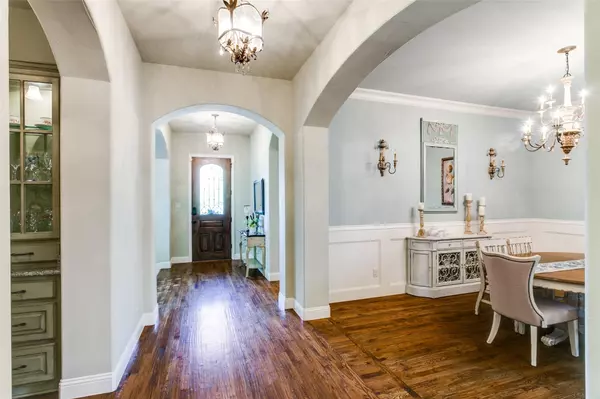$784,999
For more information regarding the value of a property, please contact us for a free consultation.
3 Beds
4 Baths
3,360 SqFt
SOLD DATE : 12/23/2022
Key Details
Property Type Single Family Home
Sub Type Single Family Residence
Listing Status Sold
Purchase Type For Sale
Square Footage 3,360 sqft
Price per Sqft $233
Subdivision Viridian Village 1C 1
MLS Listing ID 20158146
Sold Date 12/23/22
Style Traditional
Bedrooms 3
Full Baths 3
Half Baths 1
HOA Fees $81/qua
HOA Y/N Mandatory
Year Built 2015
Annual Tax Amount $15,291
Lot Size 8,398 Sqft
Acres 0.1928
Lot Dimensions 60X140
Property Description
Welcome home to this hard to find corner lot in the highly desired Viridian community that's only 1 block to the clubhouse and multiple pools! This
thoughtfully maintained Drees Home boasts 3 bedrooms and 3 full baths, hardwood floors, an office, a formal dining room, a bonus room and tons of upgrades including built ins. The open concept kitchen features a huge island, double ovens, and granite countertops. The primary suite is located away from the other bedrooms and features marble countertops, a jetted tub, separate vanities, a separate shower and a custom walk in closet. The outdoor living area offers a built in fireplace, built in grill, TV hookup, covered porch and beautiful landscaping. This home is truly an entertainers dream and the location in the community cannot be beat. The Viridian HOA offers tennis and pickleball courts, sailing center, 5 swimming pools, sand beach with volleyball, greenbelts and trails. It's located near DFW airport and in the heart of the metroplex.
Location
State TX
County Tarrant
Community Club House, Community Pool, Community Sprinkler, Fishing, Jogging Path/Bike Path, Lake, Marina, Park, Playground, Tennis Court(S), Other
Direction From I30 go North on N Collins St. Take a right on Viridian Park Ln. At the traffic circle, take the 3rd exit to Morning Elm Way. Turn right onto Plum Vista Place. Home is located at the corner of Morning Elm Way and Plum Vista Place.
Rooms
Dining Room 1
Interior
Interior Features Built-in Features, Cable TV Available, Decorative Lighting, Double Vanity, Eat-in Kitchen, Flat Screen Wiring, Granite Counters, High Speed Internet Available, Kitchen Island, Open Floorplan, Pantry, Smart Home System, Sound System Wiring, Walk-In Closet(s)
Heating Central
Cooling Central Air, Electric, Multi Units
Flooring Carpet, Hardwood, Tile
Fireplaces Number 2
Fireplaces Type Family Room, Gas Logs, Gas Starter, Outside
Appliance Built-in Gas Range, Dishwasher, Disposal, Electric Oven, Microwave, Double Oven, Refrigerator
Heat Source Central
Laundry Electric Dryer Hookup, Utility Room, Full Size W/D Area, Washer Hookup
Exterior
Exterior Feature Attached Grill, Covered Patio/Porch, Gas Grill, Rain Gutters, Lighting, Outdoor Grill
Garage Spaces 2.0
Fence Wood, Wrought Iron
Community Features Club House, Community Pool, Community Sprinkler, Fishing, Jogging Path/Bike Path, Lake, Marina, Park, Playground, Tennis Court(s), Other
Utilities Available Cable Available, City Sewer, City Water, Individual Water Meter
Roof Type Composition
Garage Yes
Building
Lot Description Corner Lot, Few Trees, Sprinkler System
Story One
Foundation Slab
Structure Type Brick
Schools
School District Hurst-Euless-Bedford Isd
Others
Restrictions Deed
Ownership See tax
Acceptable Financing Cash, Conventional, VA Loan
Listing Terms Cash, Conventional, VA Loan
Financing Conventional
Special Listing Condition Deed Restrictions
Read Less Info
Want to know what your home might be worth? Contact us for a FREE valuation!

Our team is ready to help you sell your home for the highest possible price ASAP

©2025 North Texas Real Estate Information Systems.
Bought with Phung Truong • SUMMIT, REALTORS
GET MORE INFORMATION
Realtor/ Real Estate Consultant | License ID: 777336
+1(817) 881-1033 | farren@realtorindfw.com






