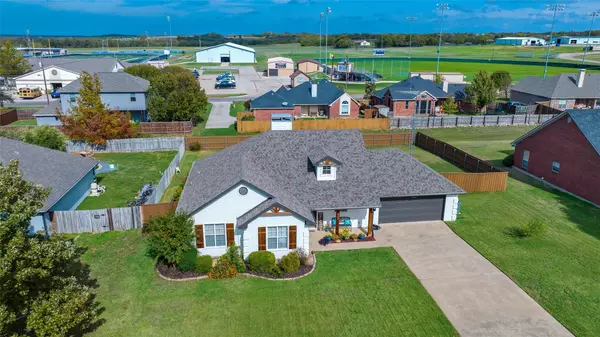$395,000
For more information regarding the value of a property, please contact us for a free consultation.
3 Beds
2 Baths
1,627 SqFt
SOLD DATE : 12/20/2022
Key Details
Property Type Single Family Home
Sub Type Single Family Residence
Listing Status Sold
Purchase Type For Sale
Square Footage 1,627 sqft
Price per Sqft $242
Subdivision Preston Glen
MLS Listing ID 20205004
Sold Date 12/20/22
Style Traditional
Bedrooms 3
Full Baths 2
HOA Y/N None
Year Built 2000
Annual Tax Amount $5,847
Lot Size 0.344 Acres
Acres 0.344
Property Description
Charming and cozy home located on a third of an acre.Freshly painted brick and exterior, cedar accents added, front porch and large back porch.This 3 bedroom home offers a large kitchen with an abundance of storage and upgraded appliances, fireplace, raised ceilings, and professionally completed addition for an extra living area or office space.Granite countertops in both baths and kitchen.LV floors will go with any decor and there is only carpet in two of the secondary bedrooms.Lots of natural light, plenty of storage space, upgraded lighting and recessed lighting throughout.Split bedrooms and an open floor plan allows the kids and adults to spread out or enjoy meals together in the large kitchen!Once outside you will want to pull up a chair and enjoy the porch extending to a beautiful deck and flower beds. Pristine green grass leads to a gate for easy access if you have a middle or high school age child or you want to catch a game at our Tiger Football, softball, or baseball fields!
Location
State TX
County Grayson
Direction From Preston Road take E. Preston Glen East, home will be on the left hand side of the road.
Rooms
Dining Room 1
Interior
Interior Features Cable TV Available, Decorative Lighting, Granite Counters, High Speed Internet Available, Open Floorplan, Pantry, Vaulted Ceiling(s), Walk-In Closet(s)
Heating Electric
Cooling Electric, Roof Turbine(s)
Flooring Carpet, Ceramic Tile, Vinyl
Fireplaces Number 1
Fireplaces Type Wood Burning
Appliance Dishwasher, Disposal, Electric Cooktop, Electric Oven, Electric Water Heater, Microwave, Convection Oven, Double Oven, Vented Exhaust Fan
Heat Source Electric
Laundry Electric Dryer Hookup, In Hall, Full Size W/D Area, Washer Hookup
Exterior
Exterior Feature Covered Patio/Porch, Lighting
Garage Spaces 1.0
Fence Back Yard, Fenced, Gate, Privacy
Utilities Available Cable Available, City Sewer, City Water, Concrete, Individual Water Meter, Phone Available, Sewer Available
Roof Type Composition
Parking Type Concrete, Driveway, Garage, Garage Door Opener, Garage Faces Front
Garage Yes
Building
Story One
Foundation Slab
Structure Type Brick
Schools
Elementary Schools Gunter
School District Gunter Isd
Others
Ownership see agent
Acceptable Financing Cash, Conventional, FHA, FHA-203K, Texas Vet, VA Loan
Listing Terms Cash, Conventional, FHA, FHA-203K, Texas Vet, VA Loan
Financing Cash
Special Listing Condition Aerial Photo
Read Less Info
Want to know what your home might be worth? Contact us for a FREE valuation!

Our team is ready to help you sell your home for the highest possible price ASAP

©2024 North Texas Real Estate Information Systems.
Bought with Debbie Howard • Davidson Lane Real Estate Grp
GET MORE INFORMATION

Realtor/ Real Estate Consultant | License ID: 777336
+1(817) 881-1033 | farren@realtorindfw.com






