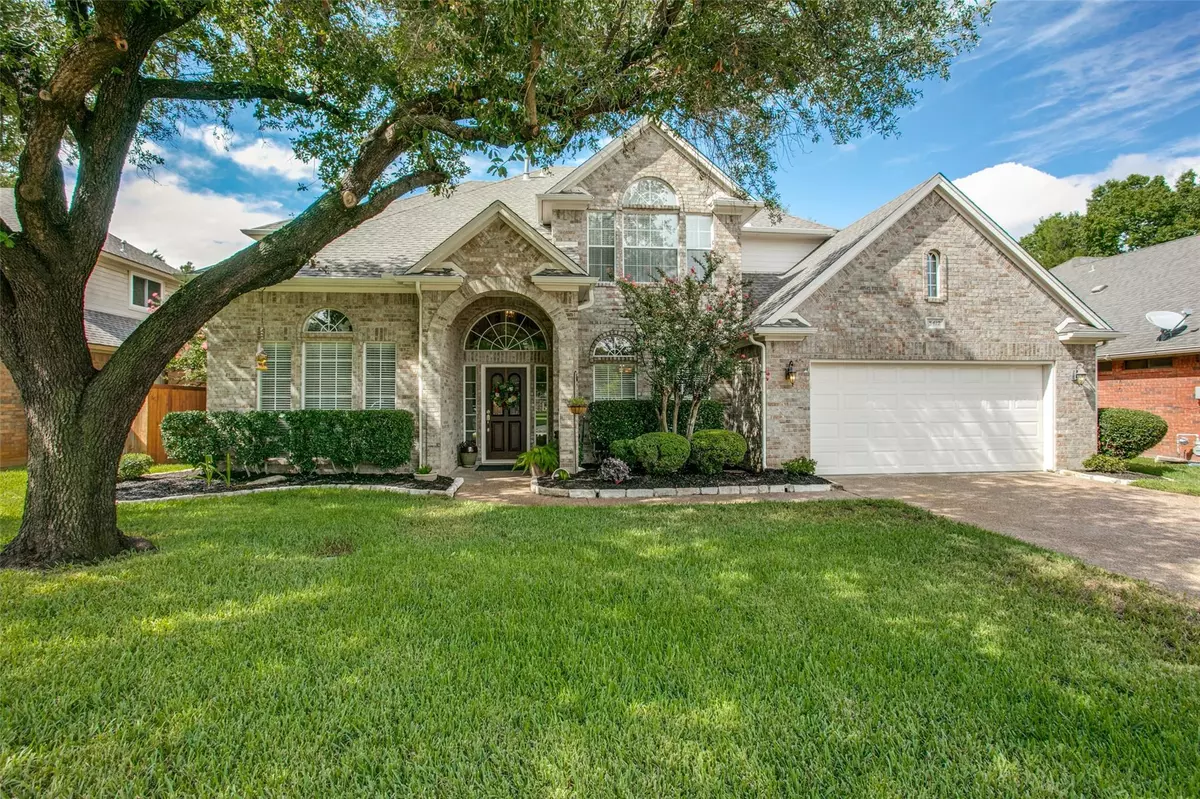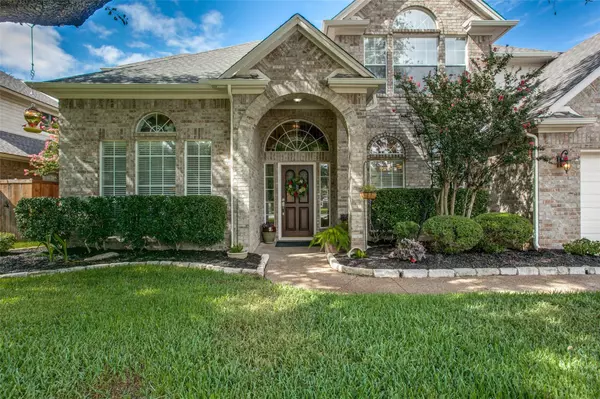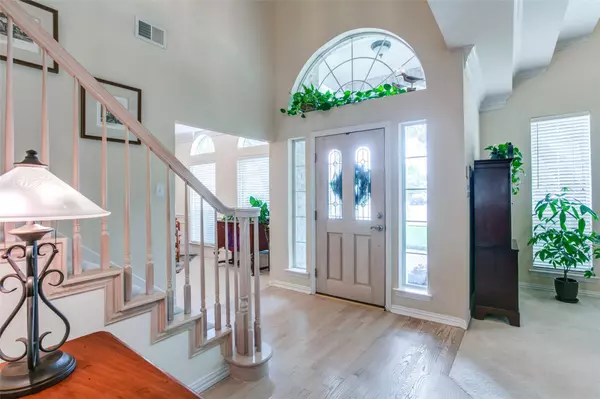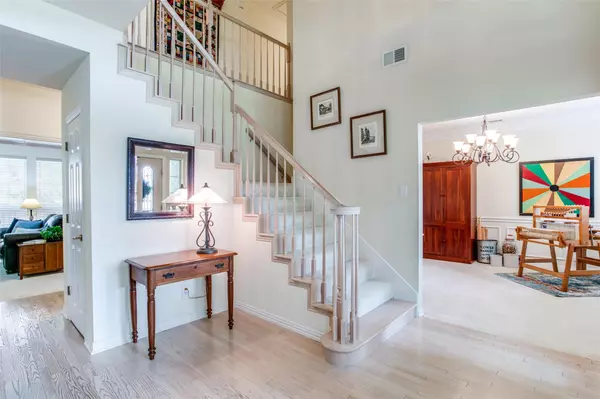$599,000
For more information regarding the value of a property, please contact us for a free consultation.
4 Beds
3 Baths
3,068 SqFt
SOLD DATE : 12/20/2022
Key Details
Property Type Single Family Home
Sub Type Single Family Residence
Listing Status Sold
Purchase Type For Sale
Square Footage 3,068 sqft
Price per Sqft $195
Subdivision Glenwick Estates
MLS Listing ID 20148484
Sold Date 12/20/22
Bedrooms 4
Full Baths 2
Half Baths 1
HOA Fees $4/ann
HOA Y/N Voluntary
Year Built 1992
Lot Size 8,755 Sqft
Acres 0.201
Lot Dimensions 8750
Property Description
BACK ON THE MARKET, BUYER FINANCING FELL THRU~Run don't walk to this Glenwick Estates, Flower Mound super well maintained beauty.Refined architectural design throughout. Inviting master bedroom w a designer closet the size of a small room. Recently remodeled master bath. Charming very generoulsy sized secondary bedrooms. Be sure to check out the interior decked out walk in storage area 15 ftX18 ft. Super clean propery, amazing lot with mature trees, diving pool, outdoor living deck, grassy area for play or pets, very cute storage shed. Oversize garage. 2 stage Energy Star HVAC with adjustable dehumidifier, 2 units. 2021 replaced water heater. Home painted 2020, replaced gutters and roof 2021. Low utilities.Very private lot makes you feel one with nature, 8 ft newer fence, mature trees, a great place for the family to hang, plenty of room to entertain, watch the wildlife, enjoy a book, dip your toe in the pool. Exceptional Flower Mound Schools. Pride of ownership apparent.
Location
State TX
County Denton
Community Curbs, Fishing, Greenbelt, Jogging Path/Bike Path, Park, Playground, Sidewalks, Tennis Court(S), Other
Direction Long Prairie to Windsor, Windsor to Kelsey, right on Kelsey, property will be on your right
Rooms
Dining Room 2
Interior
Interior Features Built-in Features, Cable TV Available, Decorative Lighting, Double Vanity, Eat-in Kitchen, Flat Screen Wiring, High Speed Internet Available, Kitchen Island, Multiple Staircases, Open Floorplan, Pantry, Walk-In Closet(s), Wired for Data
Heating ENERGY STAR Qualified Equipment, ENERGY STAR/ACCA RSI Qualified Installation, Fireplace(s), Humidity Control, Natural Gas, Zoned
Cooling Central Air, Electric, ENERGY STAR Qualified Equipment, Humidity Control, Multi Units, Zoned, Other
Flooring Carpet, Ceramic Tile, Hardwood
Fireplaces Number 1
Fireplaces Type Brick, Decorative, Family Room, Gas, Gas Logs, Gas Starter, Living Room, Raised Hearth
Equipment Dehumidifier
Appliance Dishwasher, Disposal, Gas Cooktop, Gas Water Heater, Microwave, Double Oven, Plumbed For Gas in Kitchen, Plumbed for Ice Maker, Vented Exhaust Fan
Heat Source ENERGY STAR Qualified Equipment, ENERGY STAR/ACCA RSI Qualified Installation, Fireplace(s), Humidity Control, Natural Gas, Zoned
Laundry Electric Dryer Hookup, Gas Dryer Hookup, Utility Room, Laundry Chute, Full Size W/D Area, Washer Hookup, Other
Exterior
Exterior Feature Covered Patio/Porch, Garden(s), Rain Gutters, Lighting, Outdoor Living Center, Private Yard, Storage
Garage Spaces 2.0
Fence Fenced, High Fence, Perimeter, Wood
Pool Diving Board, Fenced, Gunite, In Ground, Outdoor Pool, Pool Sweep, Pump
Community Features Curbs, Fishing, Greenbelt, Jogging Path/Bike Path, Park, Playground, Sidewalks, Tennis Court(s), Other
Utilities Available Cable Available, City Sewer, City Water, Co-op Electric, Curbs, Electricity Connected, Individual Gas Meter, Individual Water Meter, Natural Gas Available, Sidewalk, Underground Utilities
Roof Type Composition
Garage Yes
Private Pool 1
Building
Story Two
Foundation Slab
Structure Type Brick
Schools
School District Lewisville Isd
Others
Financing Conventional
Read Less Info
Want to know what your home might be worth? Contact us for a FREE valuation!

Our team is ready to help you sell your home for the highest possible price ASAP

©2025 North Texas Real Estate Information Systems.
Bought with Rebecca Friend- Tabacco • Berkshire HathawayHS PenFed TX
GET MORE INFORMATION
Realtor/ Real Estate Consultant | License ID: 777336
+1(817) 881-1033 | farren@realtorindfw.com






