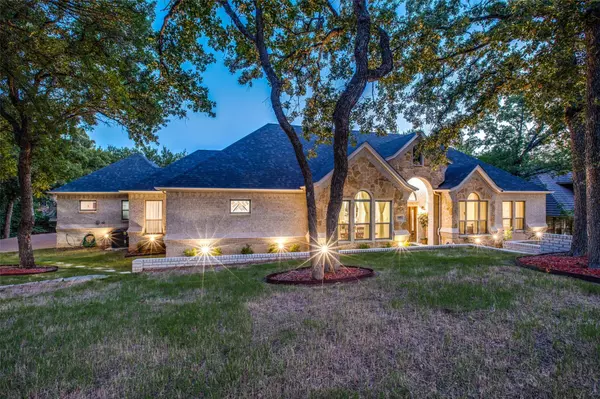$665,000
For more information regarding the value of a property, please contact us for a free consultation.
4 Beds
3 Baths
2,668 SqFt
SOLD DATE : 12/22/2022
Key Details
Property Type Single Family Home
Sub Type Single Family Residence
Listing Status Sold
Purchase Type For Sale
Square Footage 2,668 sqft
Price per Sqft $249
Subdivision Shorewood Estates
MLS Listing ID 20174822
Sold Date 12/22/22
Style Traditional
Bedrooms 4
Full Baths 2
Half Baths 1
HOA Y/N None
Year Built 2019
Annual Tax Amount $9,266
Lot Size 0.429 Acres
Acres 0.429
Property Description
Gorgeous 1 Story Home Near Lake Arlington Situated on a Cul de Sac. A Sanctuary of A Backyard for Relaxing & Entertaining. Lots of Trees. Creek. Large Deck. Long Covered Patio. Beautiful Open Floor Plan with a Coffered Ceiling. Touchstone Fireplace. LED Lighting throughout. Luxury Vinyl Plank Flooring. Gorgeous Ceramic Floors. White Kitchen. Glass Tile Backsplash. Granite Island & Breakfast Bar. Gas Stove, Stainless Appliances. Split Bedrooms. 4th Bedroom is used as an Office. Primary Suite with Elegant Bathroom. Freestanding Bathtub. Large Seamless Shower. Garage was built to be a 3 car. The 3rd area is being used for storage. Home is Located Between Dallas & Fort Worth. Restaurants, Shopping & Entertainment.
Location
State TX
County Tarrant
Direction Spur 303-Rosedale St. Left on E Rosedale St. Right on W Green Oaks Blvd. Right on Fireside Dr. Left of Highgate Dr. Left on Perkins Rd. Right on Shorewood Dr. Left on Yachtclub Dr. Left on Mountain Lake Ct.
Rooms
Dining Room 1
Interior
Interior Features Cable TV Available, Chandelier, Decorative Lighting, Double Vanity, Eat-in Kitchen, Granite Counters, High Speed Internet Available, Kitchen Island, Open Floorplan, Pantry, Walk-In Closet(s), Wired for Data
Heating Central, Natural Gas
Cooling Central Air, Electric
Flooring Ceramic Tile, Luxury Vinyl Plank
Fireplaces Number 1
Fireplaces Type Electric, Living Room
Appliance Dishwasher, Disposal, Gas Cooktop, Microwave, Convection Oven, Double Oven
Heat Source Central, Natural Gas
Exterior
Garage Spaces 2.0
Utilities Available Cable Available, City Sewer, City Water, Concrete
Roof Type Shingle
Parking Type 2-Car Single Doors, Garage, Garage Door Opener, Garage Faces Side, Kitchen Level, Lighted, Oversized, Storage
Garage Yes
Building
Story One
Foundation Slab
Structure Type Aluminum Siding,Brick,Concrete
Schools
Elementary Schools Miller
School District Arlington Isd
Others
Ownership See Transaction Docs
Acceptable Financing Cash, Conventional
Listing Terms Cash, Conventional
Financing Conventional
Read Less Info
Want to know what your home might be worth? Contact us for a FREE valuation!

Our team is ready to help you sell your home for the highest possible price ASAP

©2024 North Texas Real Estate Information Systems.
Bought with Vianey Suarez • Indwell
GET MORE INFORMATION

Realtor/ Real Estate Consultant | License ID: 777336
+1(817) 881-1033 | farren@realtorindfw.com






