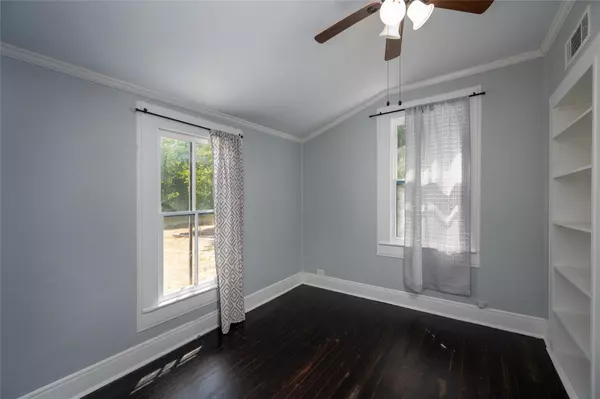$338,500
For more information regarding the value of a property, please contact us for a free consultation.
4 Beds
2 Baths
2,296 SqFt
SOLD DATE : 12/16/2022
Key Details
Property Type Single Family Home
Sub Type Single Family Residence
Listing Status Sold
Purchase Type For Sale
Square Footage 2,296 sqft
Price per Sqft $147
Subdivision Otp Van Alstyne Add
MLS Listing ID 20216743
Sold Date 12/16/22
Style Craftsman
Bedrooms 4
Full Baths 2
HOA Y/N None
Year Built 1900
Annual Tax Amount $5,032
Lot Size 7,797 Sqft
Acres 0.179
Property Description
A piece of history with this darling, one-of-a-kind home from the 1800s. Large updated kitchen with Granite counters and 24 in tile floors, fully equipped with a microwave, refrigerator, and a large pantry. Original hardwood floors with great patina throughout the home. Large corner lot with room for a pool, patios, or gardening areas. Newer plumbing, central heat, some electric updates, all new exterior paint and more. Walk to downtown and enjoy the new Central Social District, amphitheater-style park and water splash area, bike trails and all the farmers markets and music festivals. Enjoy cool mornings on your screened-in front porch and evenings on private covered deck area. Call your favorite REALTOR® today! Seller offering $5,000 towards closing costs or to buy down interest!
Location
State TX
County Grayson
Direction From I-75 exit Van Alstyne Parkway, go east into downtown on FM121 via Hwy 5, go east across Rail Road tracks to first right, John Douglass Rd. Go one block to home on the corner of E. Marshall St.
Rooms
Dining Room 0
Interior
Interior Features Cable TV Available, Eat-in Kitchen, High Speed Internet Available, Natural Woodwork, Paneling, Pantry, Walk-In Closet(s)
Heating Central, Natural Gas
Cooling Ceiling Fan(s), Central Air, Electric
Flooring Ceramic Tile, Tile, Wood
Appliance Dishwasher, Disposal, Dryer, Gas Range, Gas Water Heater, Microwave, Plumbed For Gas in Kitchen, Plumbed for Ice Maker, Refrigerator, Vented Exhaust Fan
Heat Source Central, Natural Gas
Exterior
Exterior Feature Covered Deck, Covered Patio/Porch, Rain Gutters, Outdoor Living Center
Carport Spaces 1
Fence Back Yard, Barbed Wire, Partial, Wood
Utilities Available All Weather Road, Asphalt, Cable Available, City Sewer, City Water, Individual Gas Meter, Natural Gas Available
Roof Type Composition
Parking Type Additional Parking, Carport, Covered, Detached Carport, Driveway, Gravel, No Garage, On Site, Open
Garage No
Building
Lot Description Cleared, Corner Lot, Few Trees, Level
Story Two
Foundation Bois DArc Post, Pillar/Post/Pier
Structure Type Siding,Vinyl Siding,Wood
Schools
Elementary Schools Van Alstyne
School District Van Alstyne Isd
Others
Restrictions Easement(s)
Ownership Mattison
Acceptable Financing Cash, Conventional
Listing Terms Cash, Conventional
Financing Conventional
Read Less Info
Want to know what your home might be worth? Contact us for a FREE valuation!

Our team is ready to help you sell your home for the highest possible price ASAP

©2024 North Texas Real Estate Information Systems.
Bought with Stephanie Cain • Coldwell Banker Apex, REALTORS
GET MORE INFORMATION

Realtor/ Real Estate Consultant | License ID: 777336
+1(817) 881-1033 | farren@realtorindfw.com






