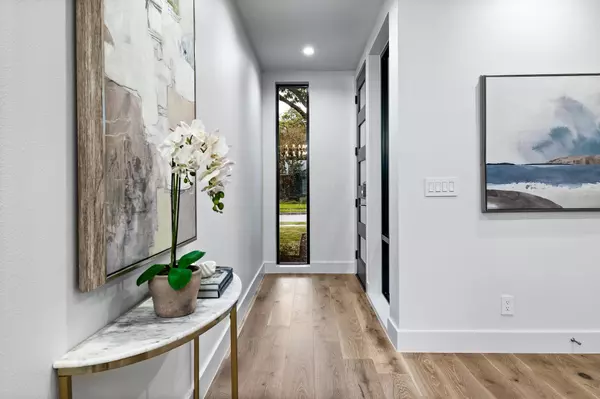$1,725,000
For more information regarding the value of a property, please contact us for a free consultation.
5 Beds
6 Baths
4,263 SqFt
SOLD DATE : 12/15/2022
Key Details
Property Type Single Family Home
Sub Type Single Family Residence
Listing Status Sold
Purchase Type For Sale
Square Footage 4,263 sqft
Price per Sqft $404
Subdivision Glenridge Estates
MLS Listing ID 20191960
Sold Date 12/15/22
Style Contemporary/Modern
Bedrooms 5
Full Baths 5
Half Baths 1
HOA Y/N None
Year Built 2022
Lot Size 7,744 Sqft
Acres 0.1778
Property Description
Classic modern architecture from the ground up, this Midway Hollow home offers curated amenities for ease of living. The residence has been designed with the finest materials, thoughtfully considered finishes, the latest technology, and expansive rooms to maximize ease of living while highlighting spaces for entertaining. Up a beautifully landscaped walkway, a custom iron door opens to an entry hall that seamlessly flows into the first floor living spaces. The kitchen features a suite of JenAir commercial grade appliances, custom millwork wrapped in Brazilian wood veneer, floating shelves, quartz counters and an expansive island. The generously proportioned main bedroom boasts a spa like bath, floating vessel tub, glass surround shower and beautiful floating vanity. Three upstairs bedrooms with ensuite baths, walk in closets and a generous flex, living space. White oak flooring, custom lighting and large format commercial grade windows highlight the open floor plan.
Location
State TX
County Dallas
Direction From the N. Dallas Tollway, exit Northwest Highway and turn west. Turn right onto Midway, left onto Midway, left onto Park, left onto Lenel, right onto Rochelle. Home is on the right
Rooms
Dining Room 1
Interior
Interior Features Built-in Features, Cathedral Ceiling(s), Chandelier, Decorative Lighting, Double Vanity, Eat-in Kitchen, Flat Screen Wiring, High Speed Internet Available, Kitchen Island, Natural Woodwork, Open Floorplan, Pantry, Sound System Wiring, Vaulted Ceiling(s), Walk-In Closet(s), Wired for Data
Heating Central
Cooling Central Air
Flooring Ceramic Tile, Hardwood, FSC or SFI Certified Source Hardwood
Fireplaces Number 1
Fireplaces Type Stone, Wood Burning
Appliance Built-in Refrigerator, Commercial Grade Range, Commercial Grade Vent, Dishwasher, Disposal, Gas Cooktop, Gas Water Heater, Microwave, Tankless Water Heater
Heat Source Central
Exterior
Garage Spaces 2.0
Utilities Available Alley, Cable Available, City Sewer, City Water, Curbs, Electricity Connected, Underground Utilities
Roof Type Composition,Metal
Parking Type 2-Car Single Doors, Driveway
Garage Yes
Building
Story Two
Foundation Slab
Structure Type Brick
Schools
Elementary Schools Withers
School District Dallas Isd
Others
Ownership DH
Financing Conventional
Read Less Info
Want to know what your home might be worth? Contact us for a FREE valuation!

Our team is ready to help you sell your home for the highest possible price ASAP

©2024 North Texas Real Estate Information Systems.
Bought with Nick Kline • Compass RE Texas, LLC.
GET MORE INFORMATION

Realtor/ Real Estate Consultant | License ID: 777336
+1(817) 881-1033 | farren@realtorindfw.com






