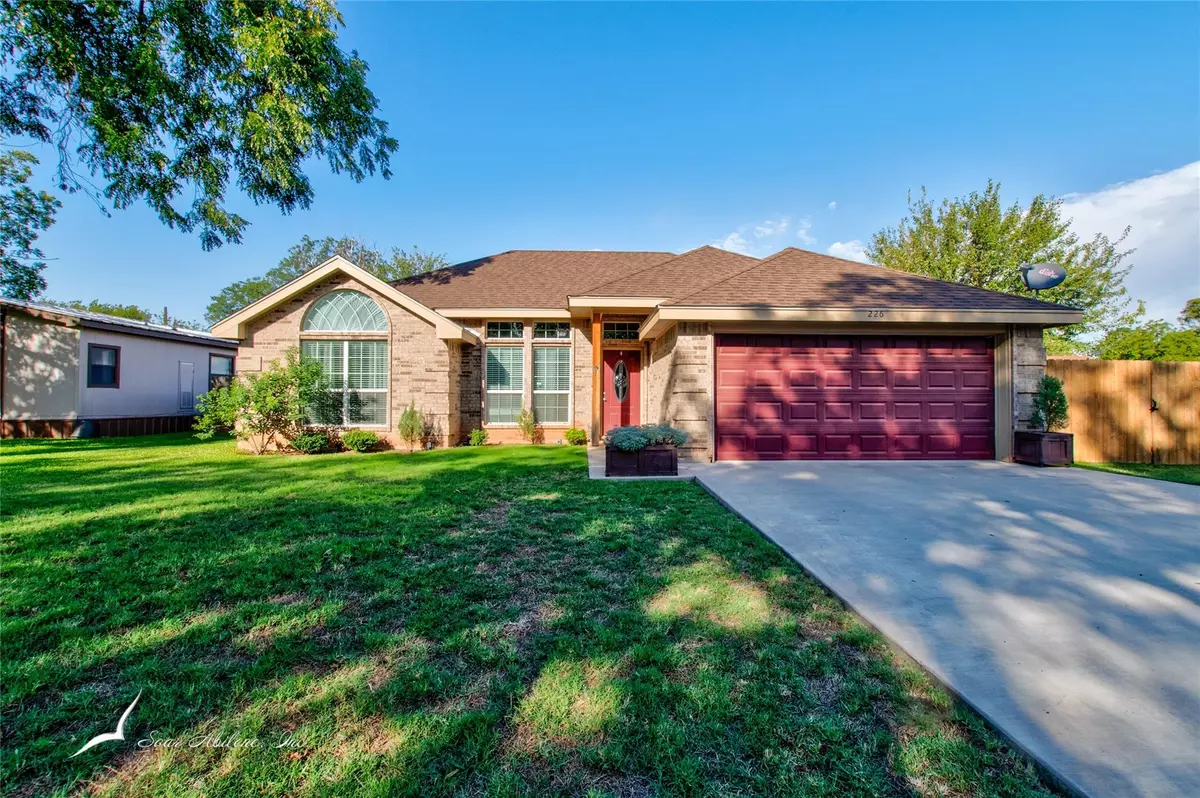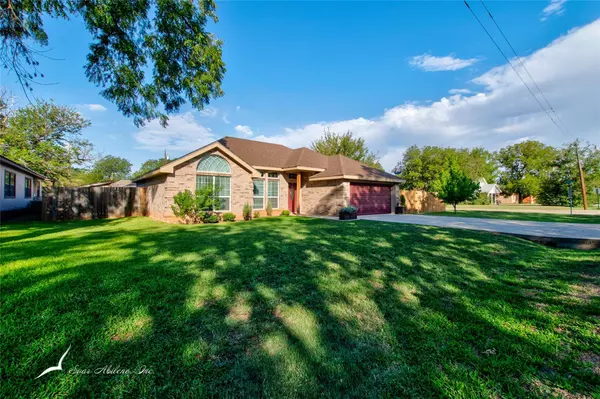$239,500
For more information regarding the value of a property, please contact us for a free consultation.
3 Beds
2 Baths
1,438 SqFt
SOLD DATE : 12/15/2022
Key Details
Property Type Single Family Home
Sub Type Single Family Residence
Listing Status Sold
Purchase Type For Sale
Square Footage 1,438 sqft
Price per Sqft $166
Subdivision Original Town Tuscola
MLS Listing ID 20178561
Sold Date 12/15/22
Style Traditional
Bedrooms 3
Full Baths 2
HOA Y/N None
Year Built 2017
Annual Tax Amount $4,510
Lot Size 6,011 Sqft
Acres 0.138
Property Description
This beautiful Meyer Custom one-owner home, on a large corner lot, in this quaint Tuscola neighborhood, awaits your family! This three bedroom, two bath home features granite countertops throughout, luxury vinyl plank flooring, ceramic tile, and carpet in the bedrooms. The large two-car garage roof was insulated by home owners for added efficiency, the privacy fence was extended out to include the large backyard, and a pergola was erected in the backyard on a slab, for enjoying your fall evening coffee. The homes curb appeal was enhanced with landscaping, to include sod and some trees. The home was purchased in 2018 and has only been improved by the homeowner. Call for your appointment to see this lovely home in the Jim Ned ISD before it's SOLD!
All measurements rounded, buye to verify measurements and school district.
Location
State TX
County Taylor
Direction Through the town of Tuscola - Left on 3rd Street - Right on Taylor - Right on Taylor...House is on the corner.
Rooms
Dining Room 1
Interior
Interior Features Cable TV Available, Decorative Lighting, Double Vanity, Flat Screen Wiring, Granite Counters, High Speed Internet Available, Pantry, Wainscoting, Walk-In Closet(s)
Heating Central, Electric
Cooling Central Air, Electric
Flooring Carpet, Ceramic Tile
Appliance Dishwasher, Disposal, Electric Range, Electric Water Heater, Ice Maker, Microwave, Refrigerator
Heat Source Central, Electric
Exterior
Exterior Feature Covered Patio/Porch
Garage Spaces 2.0
Fence Privacy, Wood
Utilities Available All Weather Road, Cable Available, City Sewer, City Water
Roof Type Composition
Parking Type 2-Car Single Doors, Driveway, Garage, Garage Door Opener, Garage Faces Front, Oversized
Garage Yes
Building
Lot Description Corner Lot, Few Trees, Landscaped, Lrg. Backyard Grass, Subdivision
Story One
Foundation Slab
Structure Type Brick
Schools
Elementary Schools Buffalo Gap
School District Jim Ned Cons Isd
Others
Restrictions Deed
Ownership Perry A & Patsy Putman
Acceptable Financing Cash, Conventional, FHA, VA Loan
Listing Terms Cash, Conventional, FHA, VA Loan
Financing FHA 203(b)
Special Listing Condition Survey Available
Read Less Info
Want to know what your home might be worth? Contact us for a FREE valuation!

Our team is ready to help you sell your home for the highest possible price ASAP

©2024 North Texas Real Estate Information Systems.
Bought with Tish Ferry • Abilene Group Premier Real Estate Advisors LLC
GET MORE INFORMATION

Realtor/ Real Estate Consultant | License ID: 777336
+1(817) 881-1033 | farren@realtorindfw.com






