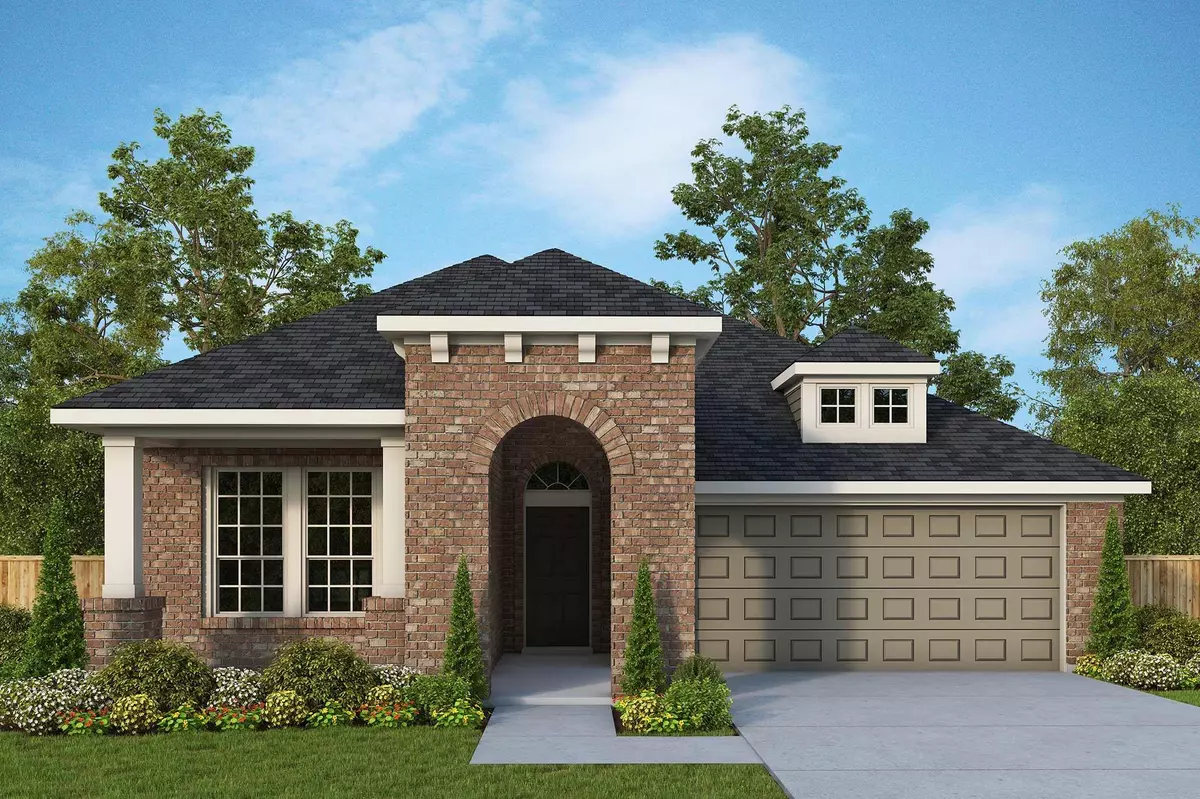$429,990
For more information regarding the value of a property, please contact us for a free consultation.
4 Beds
4 Baths
2,506 SqFt
SOLD DATE : 12/14/2022
Key Details
Property Type Single Family Home
Sub Type Single Family Residence
Listing Status Sold
Purchase Type For Sale
Square Footage 2,506 sqft
Price per Sqft $171
Subdivision South Pointe
MLS Listing ID 20193122
Sold Date 12/14/22
Style Traditional
Bedrooms 4
Full Baths 3
Half Baths 1
HOA Fees $37/ann
HOA Y/N Mandatory
Year Built 2022
Lot Size 6,011 Sqft
Acres 0.138
Lot Dimensions 50x120
Property Description
If you seek a Beautiful 2 story home with a nice lot, gourmet kitchen and perfect front porch view, this may be your new home. The 2 car Jewel plan Elevation C offers a stunning covered front porch with awesome curb appeal. Your huge outdoor living area is perfect for grilling with friends and family. You can surely boast on your extended owner’s retreat & spa inspired bathroom. It has a nice walk-in closet as well. You have more than enough room to entertain your family and friends with your open kitchen and family room flooded with natural light. This home is full of custom interiors that was well designed. If you desire a unique award winning floorplan with a sophisticated warm feel, 1607 Birch is your home.
Location
State TX
County Johnson
Direction From Arlington: Take SH I-20 west to Hwy 287 South. Go 2 exits past Broad street exit Lone Star Dr. Turn left & go back over 287 to stop sign at service rd. Continue on Lone star Dr. and take your third left at Matlock, go 1 block to Carrington Drive and turn left. We are on your right.
Rooms
Dining Room 1
Interior
Interior Features Cable TV Available, Decorative Lighting, Flat Screen Wiring, High Speed Internet Available, Vaulted Ceiling(s)
Heating Central, Natural Gas, Zoned
Cooling Ceiling Fan(s), Central Air, Electric, Zoned
Flooring Carpet, Ceramic Tile, Laminate
Appliance Dishwasher, Disposal, Gas Cooktop, Gas Oven, Microwave, Tankless Water Heater, Vented Exhaust Fan, Water Filter
Heat Source Central, Natural Gas, Zoned
Exterior
Exterior Feature Covered Patio/Porch, Rain Gutters, Lighting
Garage Spaces 2.0
Fence Wood
Utilities Available City Sewer, City Water, Community Mailbox, Underground Utilities
Roof Type Composition
Parking Type Garage Door Opener, Garage Faces Front, Tandem
Garage Yes
Building
Lot Description Adjacent to Greenbelt, Corner Lot, Few Trees, Landscaped, Sprinkler System, Subdivision
Story One
Foundation Slab
Structure Type Brick,Rock/Stone,Siding
Schools
Elementary Schools Annette Perry
School District Mansfield Isd
Others
Ownership David Weekley Homes
Acceptable Financing Cash, Conventional, FHA, VA Loan
Listing Terms Cash, Conventional, FHA, VA Loan
Financing Conventional
Read Less Info
Want to know what your home might be worth? Contact us for a FREE valuation!

Our team is ready to help you sell your home for the highest possible price ASAP

©2024 North Texas Real Estate Information Systems.
Bought with Tri Nguyen • Mercedes Realtors
GET MORE INFORMATION

Realtor/ Real Estate Consultant | License ID: 777336
+1(817) 881-1033 | farren@realtorindfw.com






