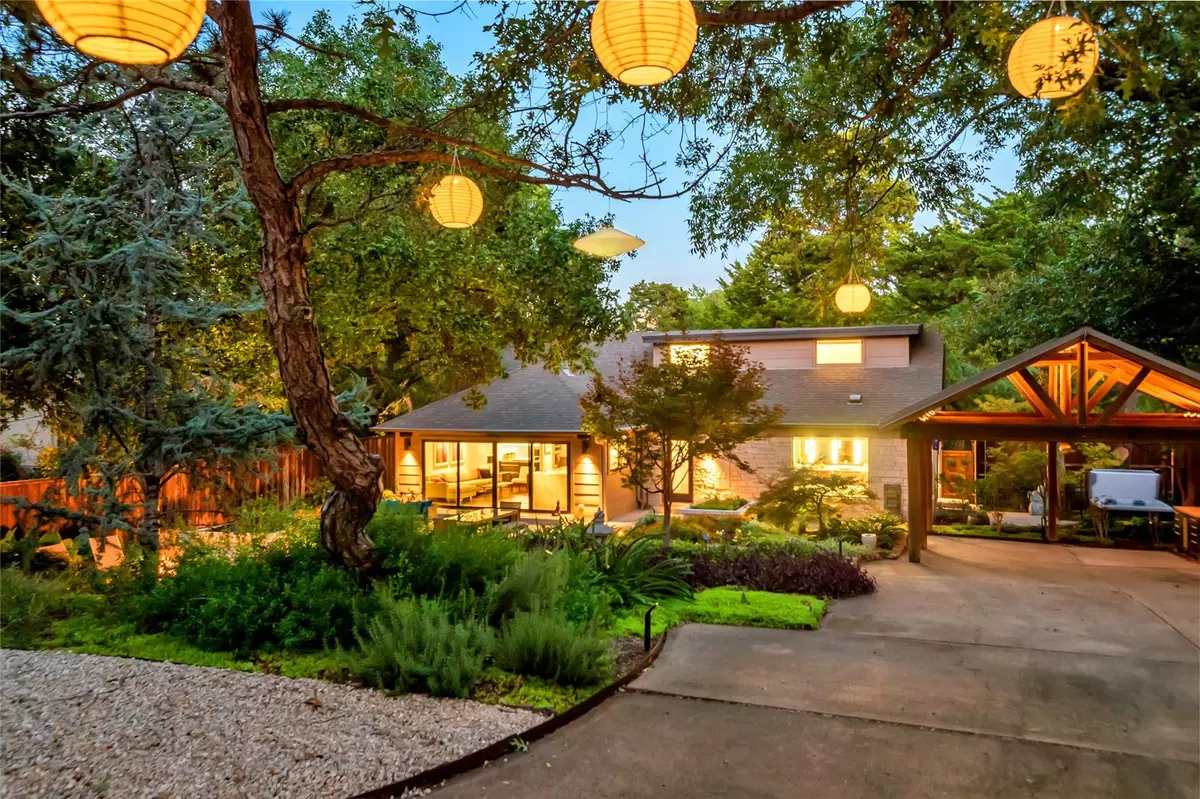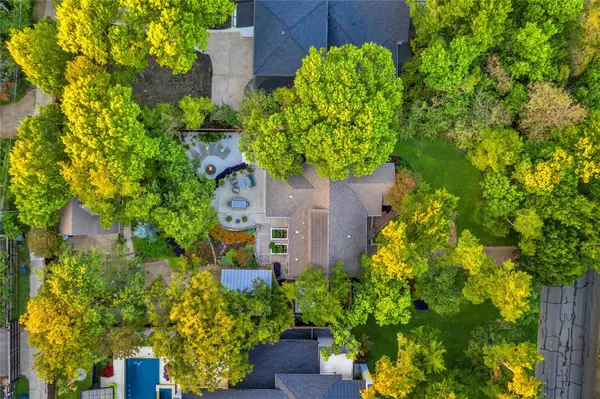$1,500,000
For more information regarding the value of a property, please contact us for a free consultation.
3 Beds
3 Baths
2,628 SqFt
SOLD DATE : 12/09/2022
Key Details
Property Type Single Family Home
Sub Type Single Family Residence
Listing Status Sold
Purchase Type For Sale
Square Footage 2,628 sqft
Price per Sqft $570
Subdivision East Kessler Park 02
MLS Listing ID 20180825
Sold Date 12/09/22
Style Contemporary/Modern
Bedrooms 3
Full Baths 2
Half Baths 1
HOA Y/N None
Year Built 1938
Lot Size 0.474 Acres
Acres 0.474
Lot Dimensions 90 x 227
Property Description
Stunning, Captivating, Serene, are just a few words used to describe this incredible property, but words don’t do it justice. Like a work of art this is something that must be appreciated in person. The attention to detail is astonishing - from the botanical garden inspired backyard to the designer finishes nothing was overlooked. Tucked away on a .47-acre lot in East Kessler & completely redesigned in 2016- this home is as high tech as it is beautiful. With a fully encapsulated envelope, high efficiency appliances & programmable smart home systems, this home will do everything but cook for you in the gourmet chef’s kitchen. Magazine worthy primary bedroom on the main floor features studio quality windows to minimize sound, heated floors in the ensuite, large custom closet, & direct access to the hot tub. Enjoy a large addition above the 2-car garage currently used as an office but plumbed for a future guest studio if desired with an incredible downtown view from the deck!
Location
State TX
County Dallas
Direction South on Sylvan from I-30, first left on Kessler Pkwy, Kessler Pkwy will turn into Junior, Home is up on the Right.
Rooms
Dining Room 1
Interior
Interior Features Cathedral Ceiling(s), Eat-in Kitchen, Kitchen Island, Open Floorplan, Pantry, Smart Home System, Sound System Wiring, Walk-In Closet(s)
Heating Central, Zoned
Cooling Central Air
Flooring Ceramic Tile, Wood
Fireplaces Number 1
Fireplaces Type Gas Logs
Appliance Built-in Refrigerator, Commercial Grade Range, Dishwasher, Disposal, Electric Oven, Gas Range, Microwave, Plumbed For Gas in Kitchen, Tankless Water Heater, Vented Exhaust Fan, Warming Drawer
Heat Source Central, Zoned
Laundry Utility Room, Full Size W/D Area
Exterior
Exterior Feature Balcony, Gas Grill, Rain Gutters, Lighting, Misting System
Garage Spaces 3.0
Carport Spaces 2
Fence Wood
Pool Separate Spa/Hot Tub
Utilities Available City Sewer, City Water
Roof Type Composition
Parking Type 2-Car Single Doors, Carport, Garage
Garage Yes
Building
Lot Description Interior Lot, Landscaped, Lrg. Backyard Grass, Many Trees, No Backyard Grass, Sprinkler System
Story Two
Foundation Pillar/Post/Pier
Structure Type Rock/Stone,Siding
Schools
Elementary Schools Rosemont
School District Dallas Isd
Others
Ownership See Agent
Acceptable Financing Cash, Conventional
Listing Terms Cash, Conventional
Financing Conventional
Special Listing Condition Aerial Photo
Read Less Info
Want to know what your home might be worth? Contact us for a FREE valuation!

Our team is ready to help you sell your home for the highest possible price ASAP

©2024 North Texas Real Estate Information Systems.
Bought with Michael Domke • Dave Perry Miller Real Estate
GET MORE INFORMATION

Realtor/ Real Estate Consultant | License ID: 777336
+1(817) 881-1033 | farren@realtorindfw.com






