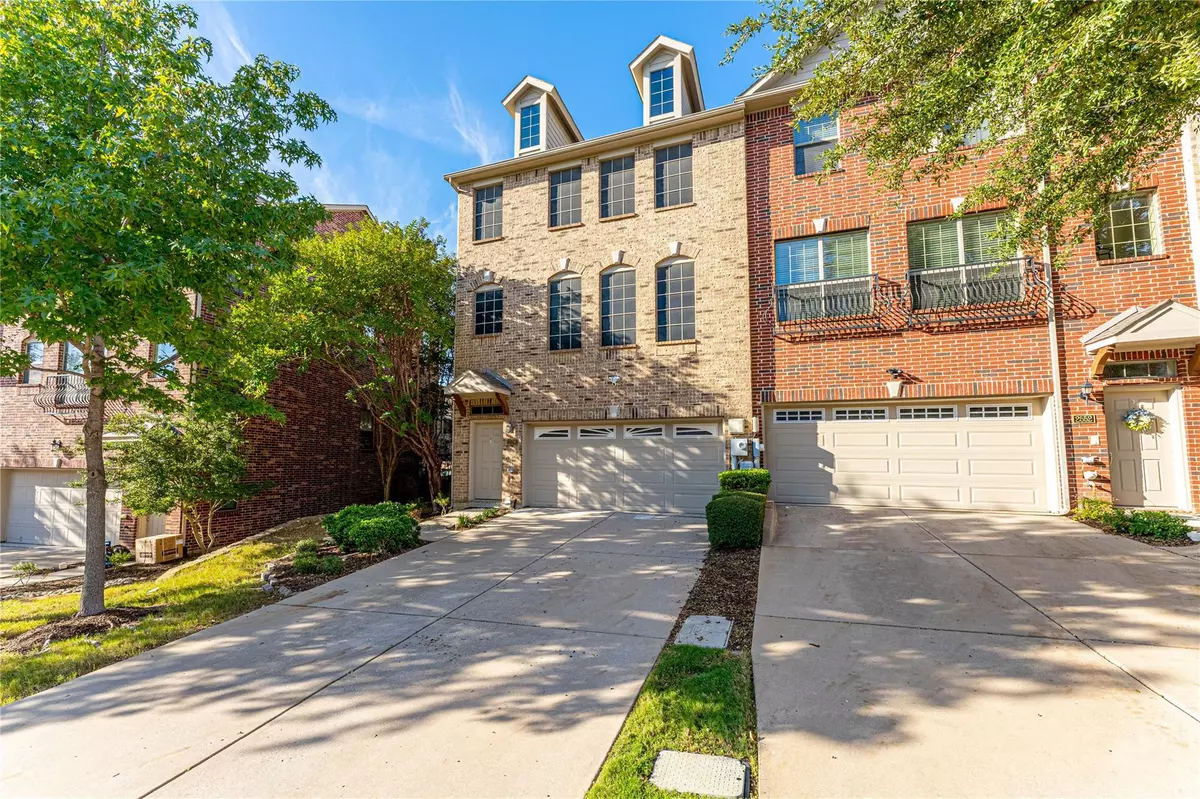$385,000
For more information regarding the value of a property, please contact us for a free consultation.
4 Beds
5 Baths
2,296 SqFt
SOLD DATE : 12/12/2022
Key Details
Property Type Townhouse
Sub Type Townhouse
Listing Status Sold
Purchase Type For Sale
Square Footage 2,296 sqft
Price per Sqft $167
Subdivision Settlers Village Ph 1
MLS Listing ID 20194413
Sold Date 12/12/22
Style Traditional
Bedrooms 4
Full Baths 4
Half Baths 1
HOA Fees $270/mo
HOA Y/N Mandatory
Year Built 2007
Annual Tax Amount $6,191
Lot Size 3,659 Sqft
Acres 0.084
Property Description
Located in the heart of Lewisville within minutes of shopping, dining, and other attractions while being a minutes from both SRT & I35. This three floor townhome is arranged on the end of the units with a larger grass yard and covered patio that also serves as a wood deck off the main living room. The first floor has a two car garage, full bath, smaller living space, and a bedroom. Up on the 2nd floor you find the large living hub of the home with a huge kitchen, main living room with a gas fireplace, and a guest bath. Upstairs on the top floor you will find the bedrooms with a full master suite, full bath for the other bedrooms, and a large laundry space. The small community comes with many built in perks like the huge community pool.
Location
State TX
County Denton
Community Community Pool
Direction From MacArthur Blvd going North, turn Left onto E Vista Ridge Mall Dr. Turn Right onto Chambers Dr. Turn Left onto Jacobson Dr. Home will be on the Left.
Rooms
Dining Room 2
Interior
Interior Features Cable TV Available, High Speed Internet Available, Multiple Staircases, Vaulted Ceiling(s)
Heating Central, Natural Gas
Cooling Ceiling Fan(s), Central Air, Electric
Flooring Carpet, Ceramic Tile
Fireplaces Number 1
Fireplaces Type Gas Logs, Gas Starter
Appliance Dishwasher, Disposal, Electric Oven, Electric Water Heater, Gas Cooktop, Microwave
Heat Source Central, Natural Gas
Exterior
Exterior Feature Balcony, Covered Patio/Porch, Rain Gutters
Garage Spaces 2.0
Fence Wood
Community Features Community Pool
Utilities Available City Sewer, City Water, Community Mailbox, Sidewalk
Roof Type Composition
Parking Type Garage, Garage Door Opener, Garage Faces Front
Garage Yes
Building
Lot Description Corner Lot, Few Trees, Sprinkler System, Subdivision
Story Three Or More
Foundation Slab
Structure Type Brick
Schools
Elementary Schools Rockbrook
School District Lewisville Isd
Others
Ownership Somerhalder & Long
Acceptable Financing Cash, Conventional, FHA, VA Loan
Listing Terms Cash, Conventional, FHA, VA Loan
Financing Conventional
Read Less Info
Want to know what your home might be worth? Contact us for a FREE valuation!

Our team is ready to help you sell your home for the highest possible price ASAP

©2024 North Texas Real Estate Information Systems.
Bought with Jan Richey • Keller Williams Realty
GET MORE INFORMATION

Realtor/ Real Estate Consultant | License ID: 777336
+1(817) 881-1033 | farren@realtorindfw.com






