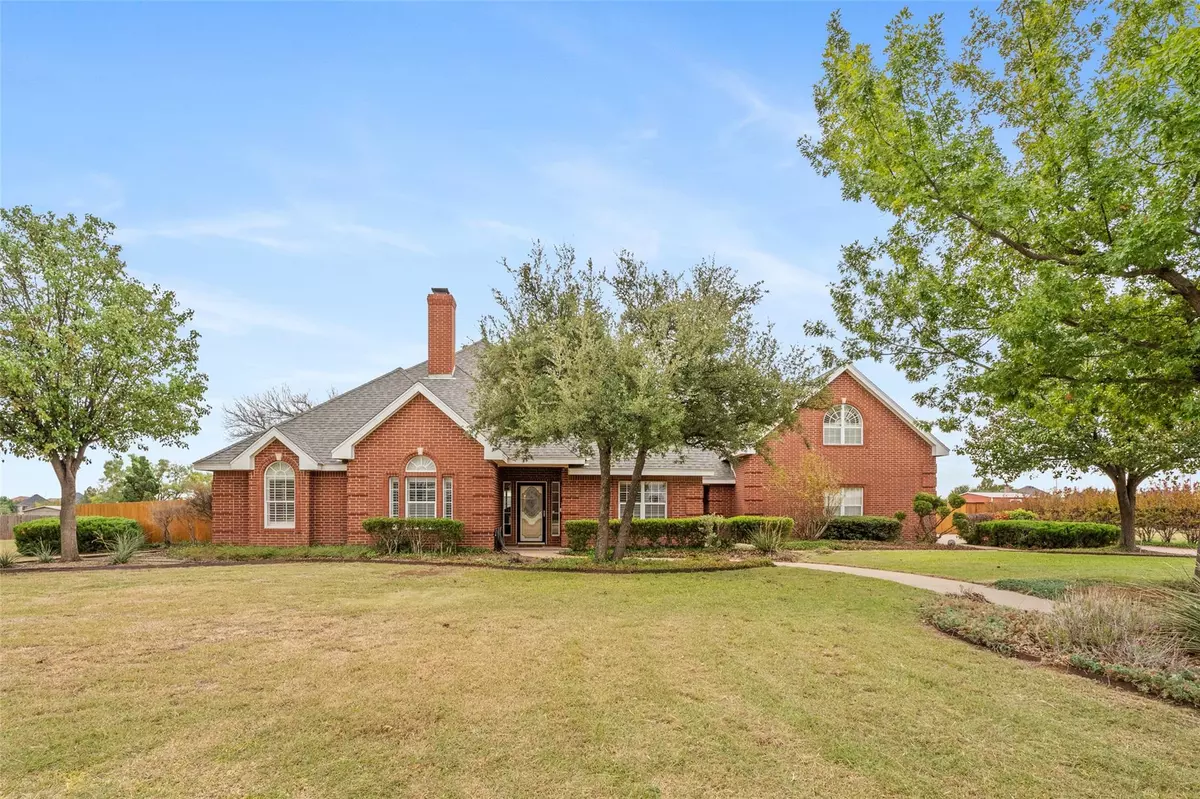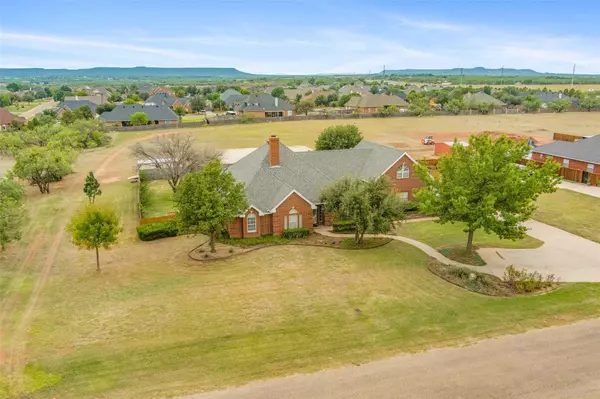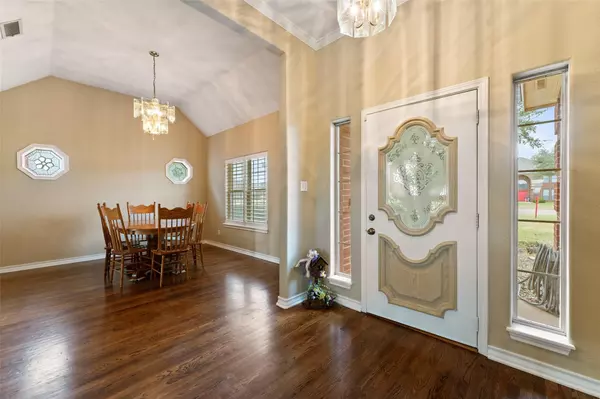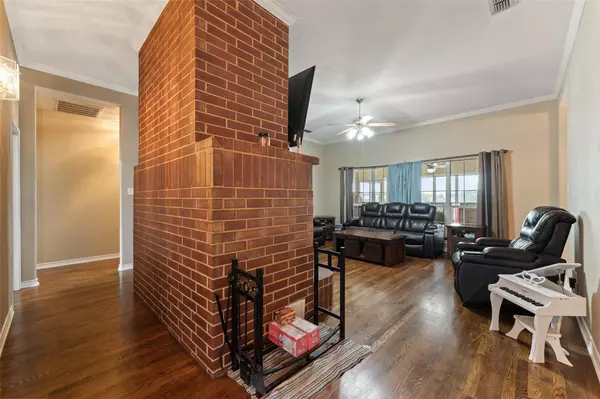$439,900
For more information regarding the value of a property, please contact us for a free consultation.
4 Beds
2 Baths
3,240 SqFt
SOLD DATE : 12/09/2022
Key Details
Property Type Single Family Home
Sub Type Single Family Residence
Listing Status Sold
Purchase Type For Sale
Square Footage 3,240 sqft
Price per Sqft $135
Subdivision Saddle Creek Estates
MLS Listing ID 20182414
Sold Date 12/09/22
Style Traditional
Bedrooms 4
Full Baths 2
HOA Fees $8/ann
HOA Y/N Mandatory
Year Built 1996
Annual Tax Amount $9,480
Lot Size 2.004 Acres
Acres 2.004
Lot Dimensions 191 x 87287
Property Description
Build it and they will come. Is it the beautiful red brick home on the outskirts of Abilene or the lighted baseball field on this 2-acre tract? I say both and what a package. Play ball then relax in the pool or hang out in the cantina cooking on the grill or the Blackstone. This home is very accommodating with either 4 or 5 bedrooms and 2 or 3 living areas. The main living room features a floor to ceiling brick fireplace surrounded by hardwoods that flow into the dining, kitchen and breakfast area. Above the garage is the most flexible area which could be the 5th bedroom, living area, arts and crafts or reloading room. Everyone wants a home office and the back bedroom has a built-in desk to fulfill those needs. Plenty of concrete parking area for multiple vehicles or grab the chalk and mark off a tricycle track. This is a great home for lots of activity, no excuse to be bored here. Come live in the exceptional Wylie school district and enjoy the suburbs. Call for your personal showing.
Location
State TX
County Taylor
Direction From Abilene head south on Hwy 83. Take exit for FM 707. Turn left on FM 707 go under the overpass and immediately turn right on frontage road. Turn left on Saddle Creek into Saddle Creek Estates.
Rooms
Dining Room 2
Interior
Interior Features Double Vanity, Eat-in Kitchen, High Speed Internet Available, Kitchen Island, Tile Counters, Walk-In Closet(s)
Heating Central, Electric, Fireplace(s)
Cooling Ceiling Fan(s), Central Air, Electric, Roof Turbine(s)
Flooring Carpet, Ceramic Tile, Hardwood, Vinyl
Fireplaces Number 1
Fireplaces Type Blower Fan, Brick, Living Room, Wood Burning
Appliance Dishwasher, Disposal, Electric Range, Microwave, Refrigerator
Heat Source Central, Electric, Fireplace(s)
Laundry Electric Dryer Hookup, Utility Room, Full Size W/D Area, Washer Hookup
Exterior
Exterior Feature Attached Grill, Balcony, Covered Patio/Porch, Gas Grill, Lighting, Outdoor Grill, Outdoor Kitchen, Outdoor Living Center, Private Yard, Sport Court
Garage Spaces 2.0
Fence Back Yard, Fenced, Partial, Privacy
Pool Gunite, In Ground
Utilities Available All Weather Road, Asphalt, City Sewer, City Water, Electricity Connected, Underground Utilities
Roof Type Composition,Shingle
Parking Type 2-Car Single Doors, Concrete, Driveway, Garage Door Opener, Garage Faces Side, Kitchen Level
Garage Yes
Private Pool 1
Building
Lot Description Acreage, Interior Lot, Landscaped, Lrg. Backyard Grass, Sprinkler System, Subdivision
Story Two
Foundation Slab
Structure Type Brick
Schools
Elementary Schools Wylie East
School District Wylie Isd, Taylor Co.
Others
Restrictions Deed
Ownership Joshua B and Amberley Carr
Acceptable Financing Cash, Conventional
Listing Terms Cash, Conventional
Financing Conventional
Special Listing Condition Aerial Photo
Read Less Info
Want to know what your home might be worth? Contact us for a FREE valuation!

Our team is ready to help you sell your home for the highest possible price ASAP

©2024 North Texas Real Estate Information Systems.
Bought with Brandi Smith • Remax Of Abilene
GET MORE INFORMATION

Realtor/ Real Estate Consultant | License ID: 777336
+1(817) 881-1033 | farren@realtorindfw.com






