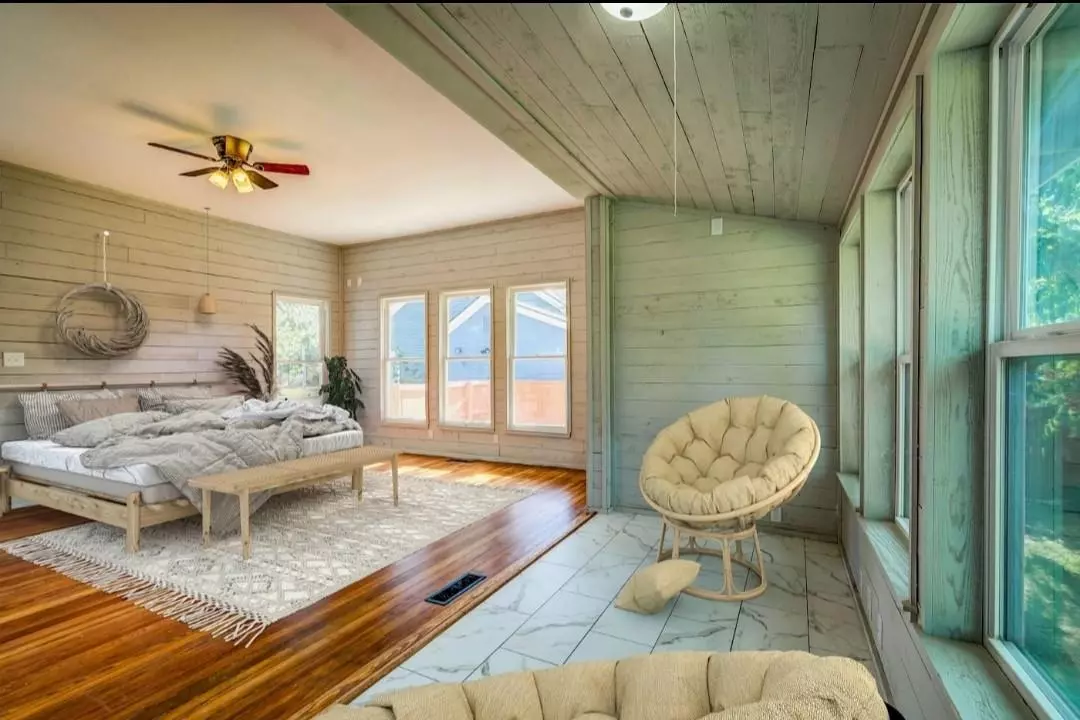$399,900
For more information regarding the value of a property, please contact us for a free consultation.
4 Beds
3 Baths
2,606 SqFt
SOLD DATE : 12/09/2022
Key Details
Property Type Single Family Home
Sub Type Single Family Residence
Listing Status Sold
Purchase Type For Sale
Square Footage 2,606 sqft
Price per Sqft $153
Subdivision Moulton Add
MLS Listing ID 20139249
Sold Date 12/09/22
Bedrooms 4
Full Baths 3
HOA Y/N None
Year Built 1938
Annual Tax Amount $2,255
Lot Size 10,715 Sqft
Acres 0.246
Property Description
Take a look at this completely remodeled Historic home and fall in love! So Gorgeous!! It has all new appliances, electrical, kitchen, plumbing, water heater, 2 HVAC systems, paint, and more all new in 2022! This home has a beautiful Grand look from the exterior with a huge private balcony and wrap-around porch. As you enter the home take a step back in time with high ceilings, an elegant stairway, and original wood floors! The recent remodel enhances the home's original charm while bringing in carefully selected modern elements and fixtures. Outside you will find not only a large fenced backyard but also large mature pecan-producing trees around the property. This home encourages you to slow down and enjoy the beauty that surrounds you, reminding you of a time when architecture, detail, & workmanship were treasured while being updated with the comforts today's homeowners desire. What more can you ask for?! This home is truly one of a kind! Check out the floorplan photo on the listing.
Location
State TX
County Hunt
Direction From I30 Exit Mouton, Turn right at stop sign (Park st) Travel to home on right
Rooms
Dining Room 1
Interior
Interior Features Cable TV Available, Chandelier, Decorative Lighting, Eat-in Kitchen, Flat Screen Wiring, High Speed Internet Available, Loft, Natural Woodwork, Open Floorplan, Paneling, Pantry, Vaulted Ceiling(s), Wainscoting
Heating Central, Fireplace(s), Natural Gas
Cooling Ceiling Fan(s), Central Air, Electric, Gas
Flooring Carpet, Hardwood
Fireplaces Number 1
Fireplaces Type Brick, Family Room, Living Room
Appliance Dishwasher, Gas Cooktop, Gas Oven, Microwave, Plumbed For Gas in Kitchen
Heat Source Central, Fireplace(s), Natural Gas
Laundry Electric Dryer Hookup, Gas Dryer Hookup, Utility Room, Full Size W/D Area, Washer Hookup
Exterior
Garage Spaces 1.0
Carport Spaces 1
Fence Back Yard, Fenced, Full, Gate, Privacy, Wood
Utilities Available All Weather Road, Asphalt, Cable Available, City Sewer, City Water, Concrete, Curbs, Electricity Connected, Individual Gas Meter, Overhead Utilities, Sidewalk
Roof Type Metal
Garage Yes
Building
Story Two
Foundation Pillar/Post/Pier, Stone
Structure Type Brick,Concrete,Rock/Stone,Siding,Wood
Schools
School District Greenville Isd
Others
Restrictions Other
Ownership RAAT
Acceptable Financing 1031 Exchange, Cash, Contact Agent, Conventional, FHA, Fixed, VA Loan, Other
Listing Terms 1031 Exchange, Cash, Contact Agent, Conventional, FHA, Fixed, VA Loan, Other
Financing FHA
Read Less Info
Want to know what your home might be worth? Contact us for a FREE valuation!

Our team is ready to help you sell your home for the highest possible price ASAP

©2025 North Texas Real Estate Information Systems.
Bought with Angela Weller • Mike Mazyck Realty
GET MORE INFORMATION
Realtor/ Real Estate Consultant | License ID: 777336
+1(817) 881-1033 | farren@realtorindfw.com






