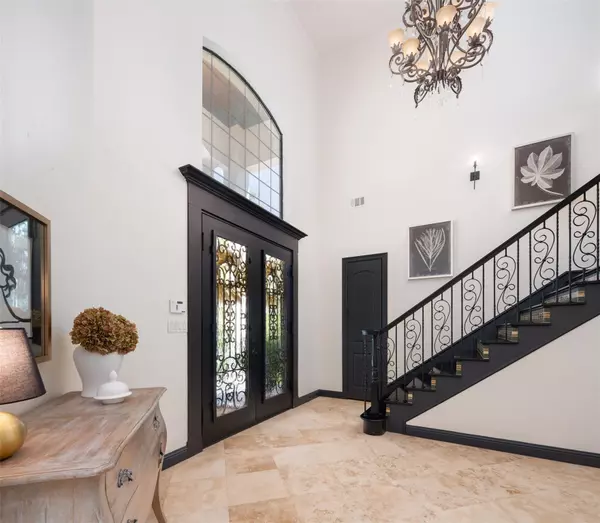$1,675,000
For more information regarding the value of a property, please contact us for a free consultation.
5 Beds
7 Baths
5,950 SqFt
SOLD DATE : 12/05/2022
Key Details
Property Type Single Family Home
Sub Type Single Family Residence
Listing Status Sold
Purchase Type For Sale
Square Footage 5,950 sqft
Price per Sqft $281
Subdivision Domain
MLS Listing ID 20071398
Sold Date 12/05/22
Style Mediterranean,Traditional
Bedrooms 5
Full Baths 6
Half Baths 1
HOA Fees $125/ann
HOA Y/N Mandatory
Year Built 2007
Annual Tax Amount $10,130
Lot Size 1.720 Acres
Acres 1.72
Property Description
Elegance and luxury describe this stunning transitional estate in the prestigious community of the Domain. Seclusion & privacy to enjoy the sprawling 1.72 acre oasis provided by a wrought iron gated entry & mature landscaping. Amenities designed for entertaining includes Formal Dining & Living Rms with 20 ft ceilings and fireplaces, gorgeous gourmet Kitchen with commercial-grade Jenn-Air appliances, Temp & humidity control wine vault, Media Rm with projector & screen and Game Room with pool table. The Owner’s Retreat has sitting area with fireplace and a private study with a hidden closet. 4 additional en suite bedrooms and Exercise Room. Outdoors you'll love the large spacious covered back porch, & sitting areas, pool with spa, and sport court. Completely surrounded by trees which makes this estate as private as it gets. Dual staircases. Abundant storage. 4 car garage. GREAT FAIRVIEW LOCATION! Students will have the option to apply for the scholars’ program at LoveJoy ISD.
Location
State TX
County Collin
Community Fishing
Direction From I-75 exit Stacy Road East, Turn Left on HWY 5, Turn Right onto Lakeridge Dr, Turn Right onto Stonebrook, Destination is on the left. Real Estate sign in front of Driveway.
Rooms
Dining Room 2
Interior
Interior Features Cable TV Available, Chandelier, Decorative Lighting, Eat-in Kitchen, High Speed Internet Available, Kitchen Island, Multiple Staircases, Pantry, Sound System Wiring, Vaulted Ceiling(s), Walk-In Closet(s), Wet Bar
Heating Central, Fireplace(s), Humidity Control
Cooling Attic Fan, Ceiling Fan(s), Central Air, Gas
Flooring Carpet, Travertine Stone
Fireplaces Number 3
Fireplaces Type Family Room, Gas Starter, Great Room, Master Bedroom
Equipment Home Theater
Appliance Built-in Gas Range, Built-in Refrigerator, Commercial Grade Range, Commercial Grade Vent, Dishwasher, Disposal, Gas Range, Gas Water Heater, Ice Maker, Microwave, Vented Exhaust Fan
Heat Source Central, Fireplace(s), Humidity Control
Laundry Electric Dryer Hookup, Utility Room, Full Size W/D Area, Washer Hookup
Exterior
Exterior Feature Balcony, Covered Patio/Porch, Garden(s), Rain Gutters, Lighting, Private Yard, Rain Barrel/Cistern(s), Sport Court
Garage Spaces 4.0
Fence Gate, Wrought Iron
Pool Heated, Pool/Spa Combo, Water Feature, Waterfall
Community Features Fishing
Utilities Available Aerobic Septic, Cable Available, City Water, Co-op Electric, Individual Gas Meter, Individual Water Meter
Roof Type Composition
Parking Type 2-Car Single Doors, Garage Door Opener
Garage Yes
Private Pool 1
Building
Lot Description Acreage, Irregular Lot, Landscaped, Lrg. Backyard Grass, Many Trees, Cedar, Sprinkler System, Subdivision
Story Two
Foundation Slab
Structure Type Rock/Stone,Stucco
Schools
School District Mckinney Isd
Others
Restrictions No Mobile Home,Other
Ownership Jamie & Keith Burkett, Shelly Burkett
Acceptable Financing Cash, Conventional
Listing Terms Cash, Conventional
Financing Cash
Special Listing Condition Aerial Photo, Owner/ Agent
Read Less Info
Want to know what your home might be worth? Contact us for a FREE valuation!

Our team is ready to help you sell your home for the highest possible price ASAP

©2024 North Texas Real Estate Information Systems.
Bought with Tami Kimball • JPAR - McKinney
GET MORE INFORMATION

Realtor/ Real Estate Consultant | License ID: 777336
+1(817) 881-1033 | farren@realtorindfw.com






